Dear visitors,
during the special exhibition "Triassic Life" at the Museum am Löwentor the area "Paleozoic Era" s not accessible.

Dear visitors,
during the special exhibition "Triassic Life" at the Museum am Löwentor the area "Paleozoic Era" s not accessible.
Modern architecture meets fossils: 3500 square metres of exhibition space, a ceiling up to 14 metres high, and no dividing walls. The Museum am Löwentor was purpose-built to accommodate the internationally significant fossil collection, and opened its doors in 1985.

In the heart of Rosenstein Park, Schloss Rosenstein houses the biological exhibition of the Stuttgart State Museum of Natural History.


M. Kovalenko

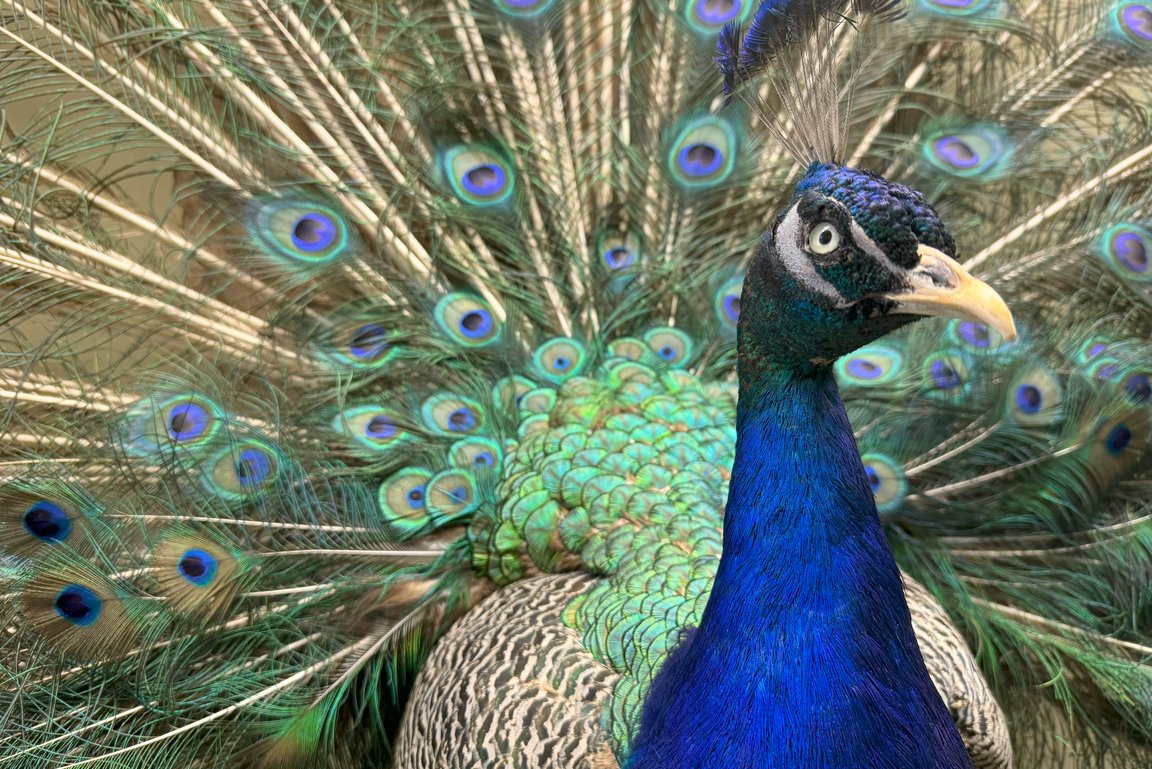
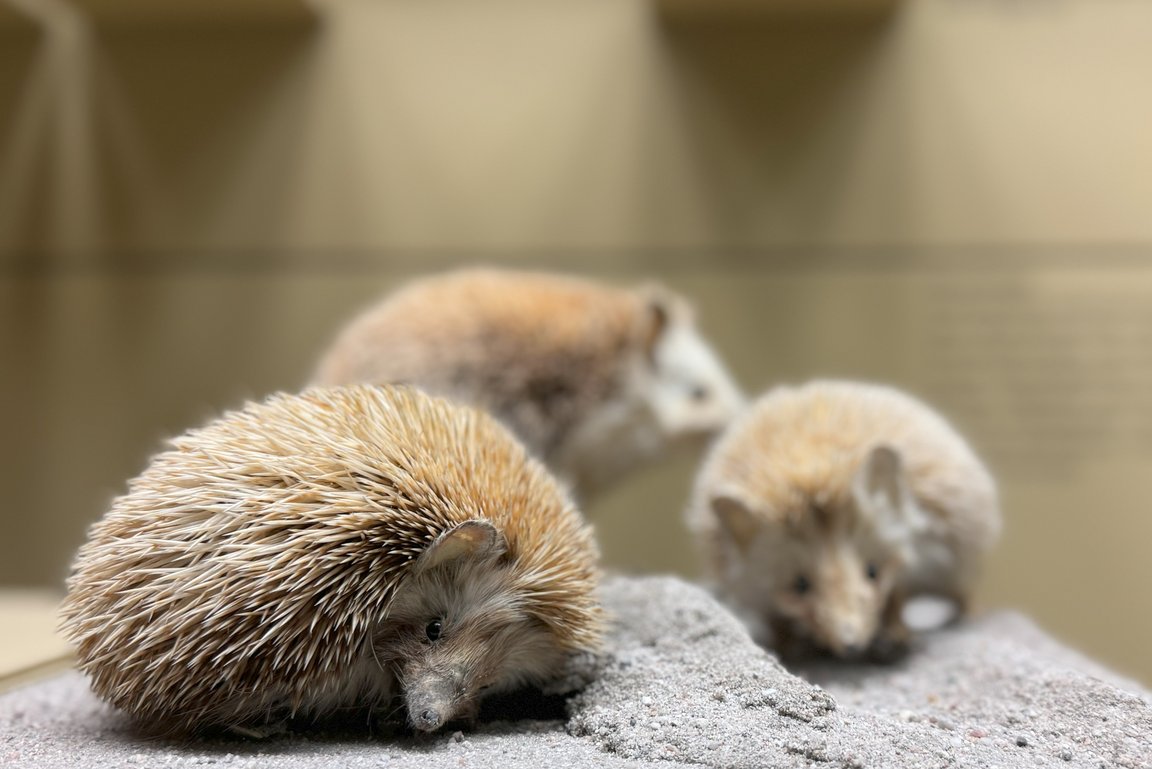
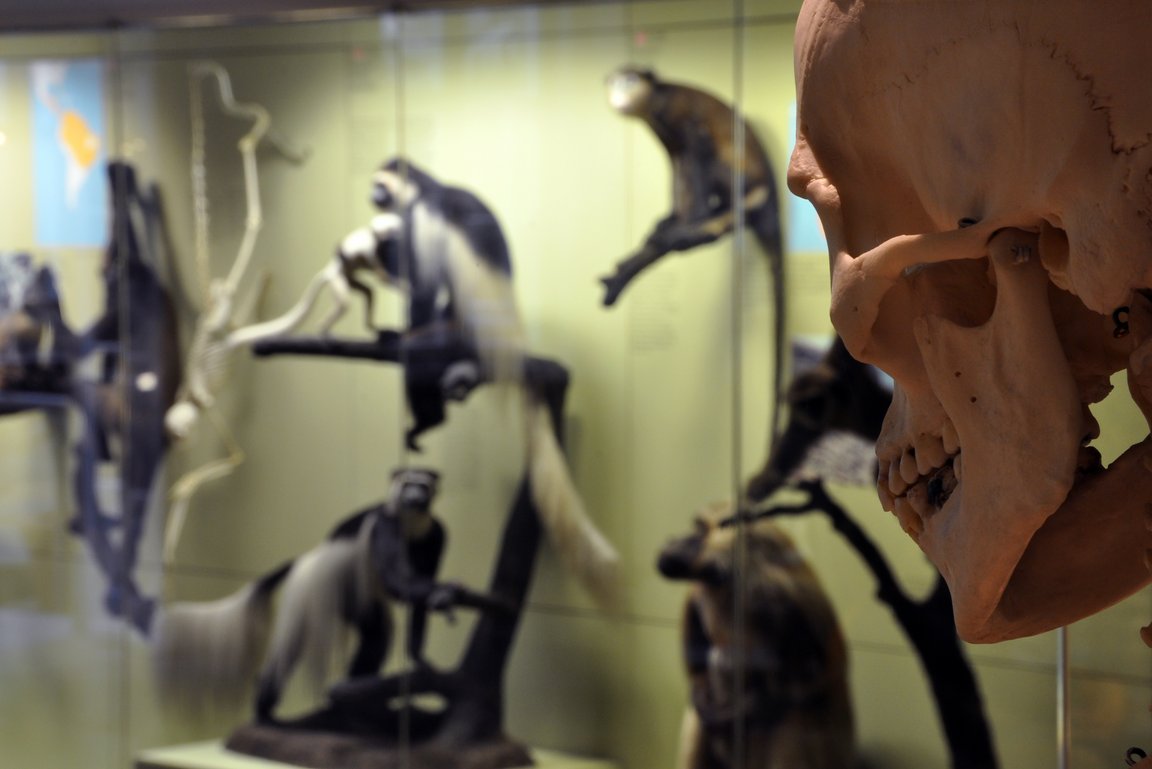


M. Kovalenko
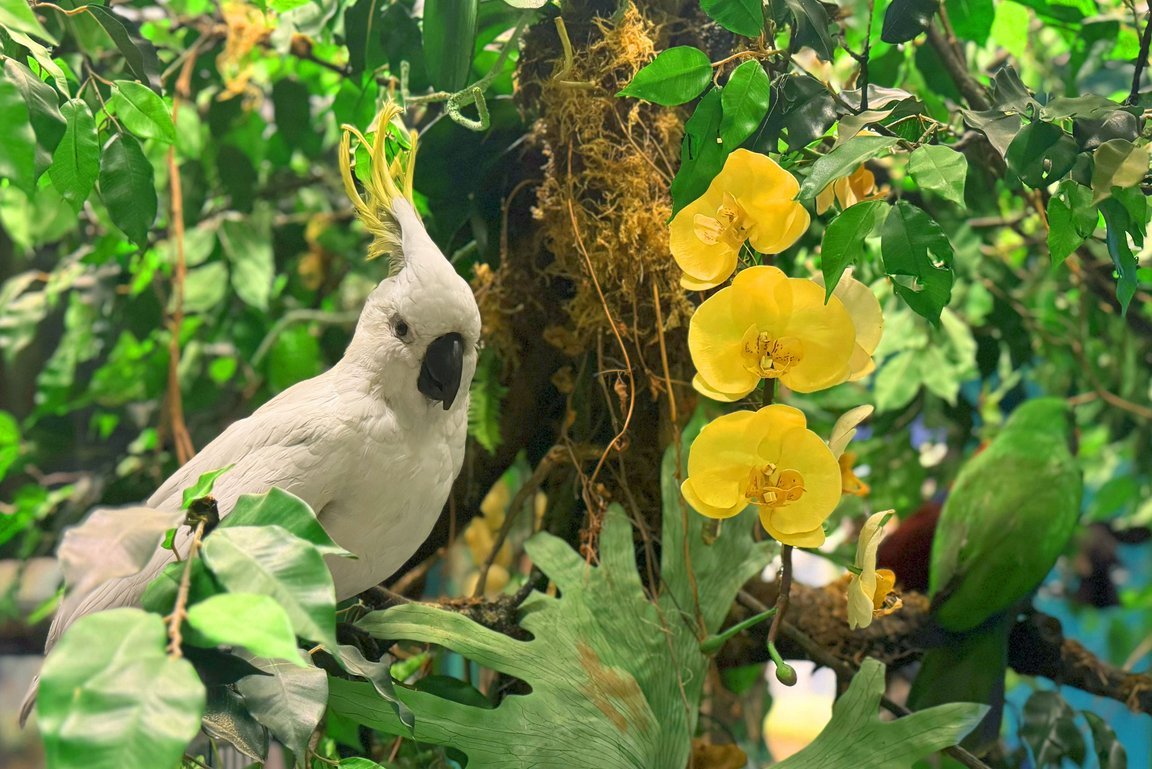





M. Kovalenko
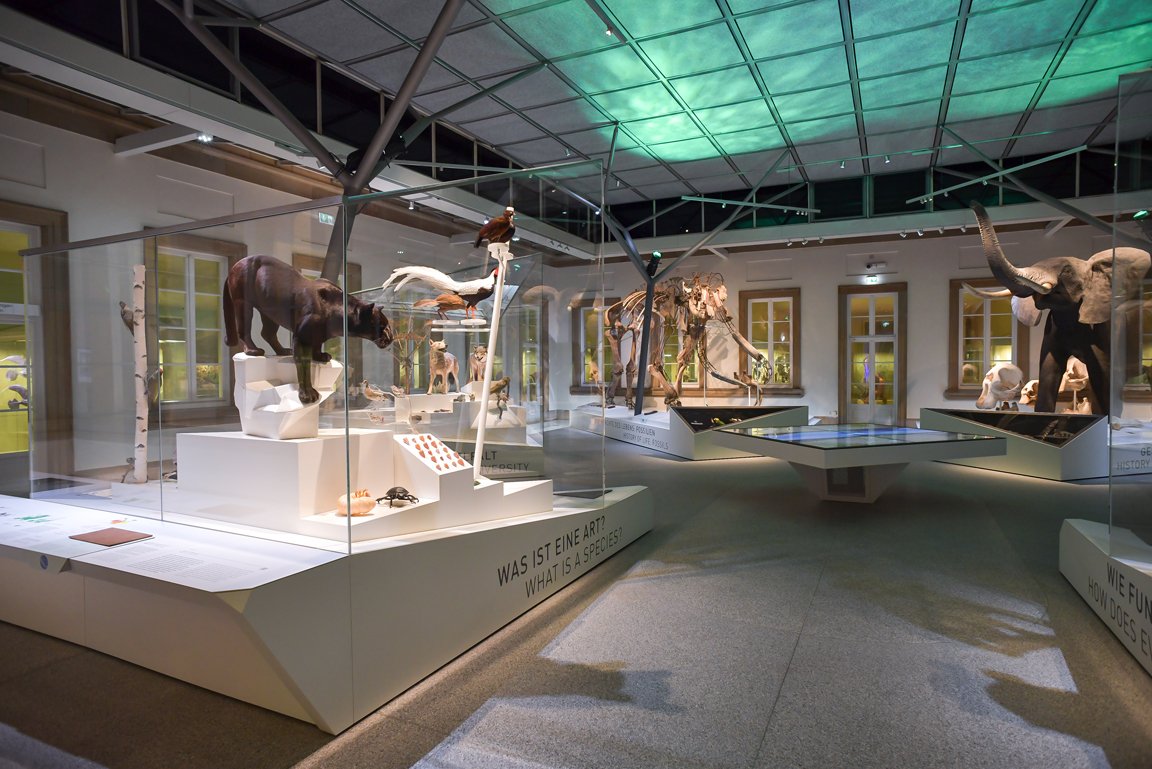
M. Kovalenko
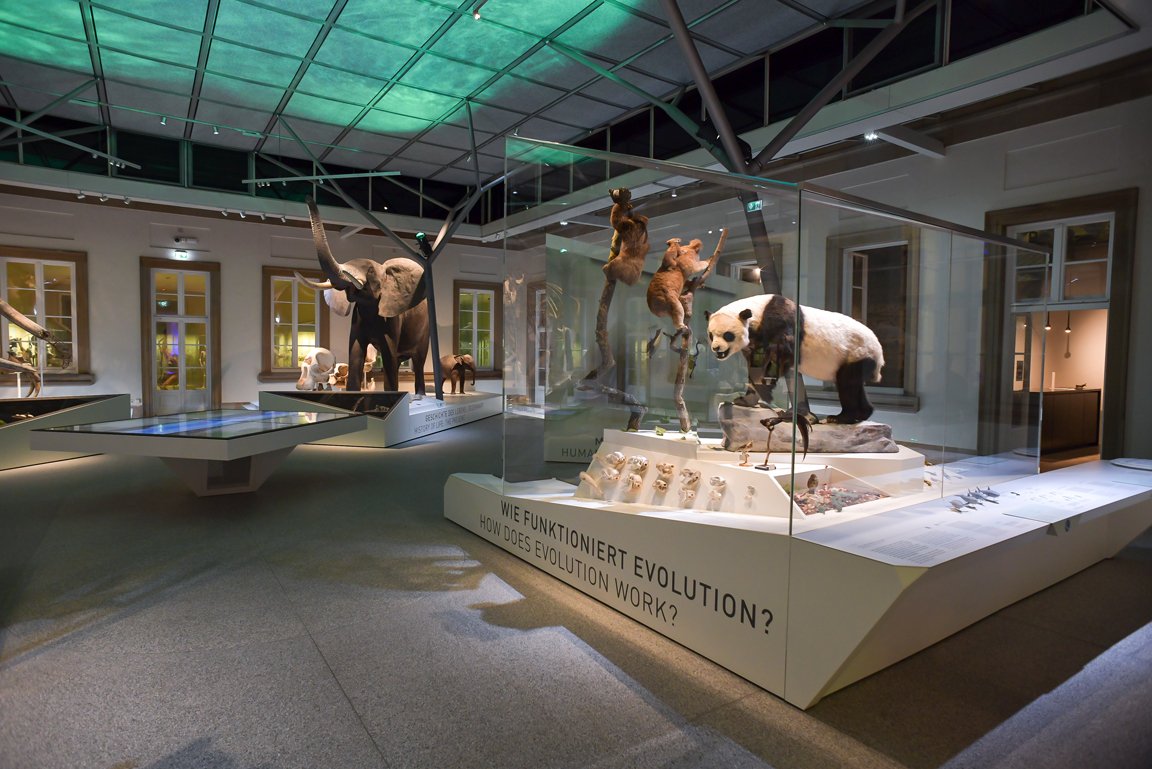
M. Kovalenko

M. Kovalenko
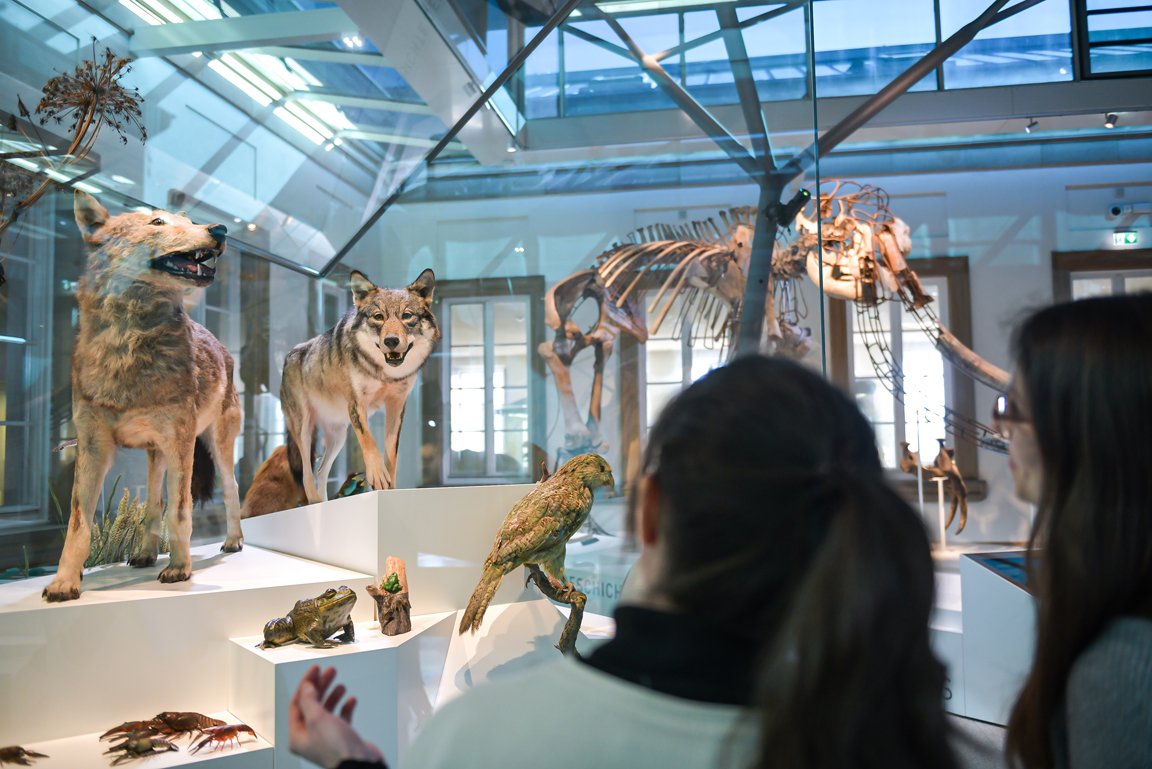
M. Kovalenko
Life never stands still – because the world is constantly changing and only those who keep up stay in the game. This holds true for every single living being as well as for the innumerable different species of animals, plants, fungi, and unicellular organisms sharing this planet with us. Only the most successful survive long enough to produce offspring, and hence each new generation is a little bit better adapted than the former.
This constant enhancement of life is called evolution. Continuously, it generates new traits, forms, capabilities, and species – that is, ever more biological diversity. This diversity of life, in turn, fuels evolution. In the evolution hall, selected examples show how and why.
Highlight exhibits such as a black jaguar, the first taxidermied panda ever shown in a German museum and the world's most beautiful Tasmanian tiger now lure us to eye level with exciting topics on the evolution of life and biodiversity.

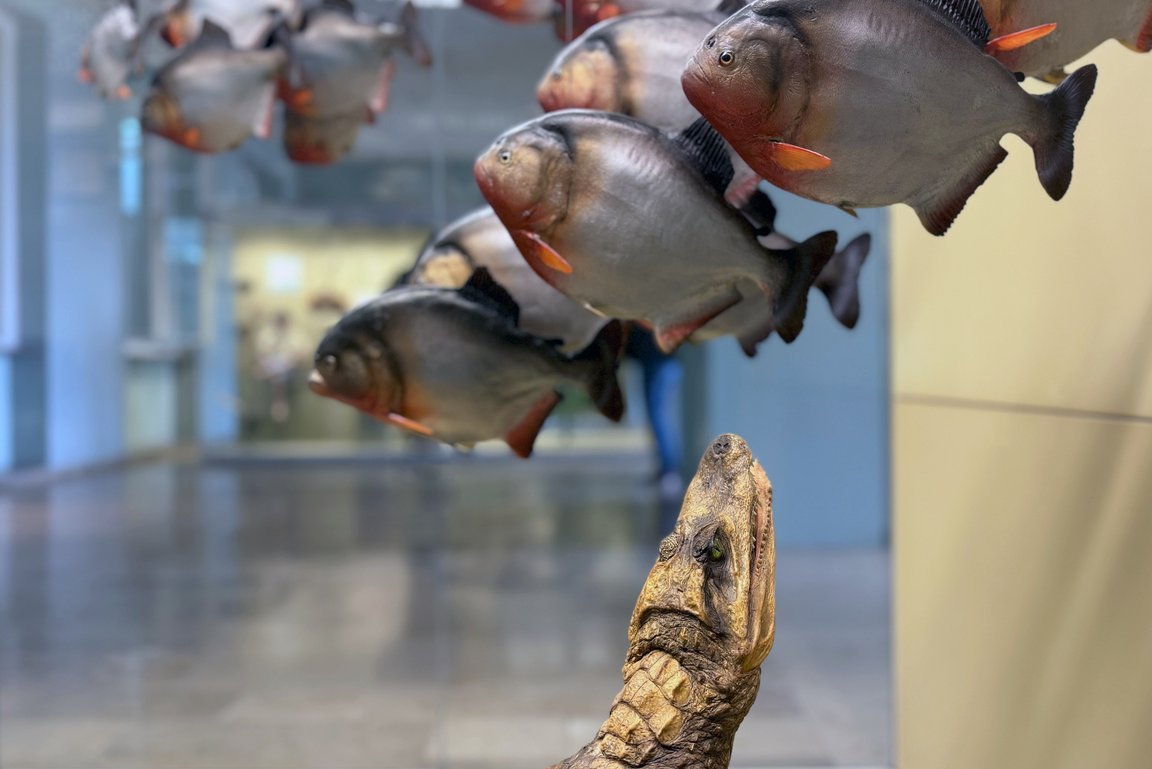




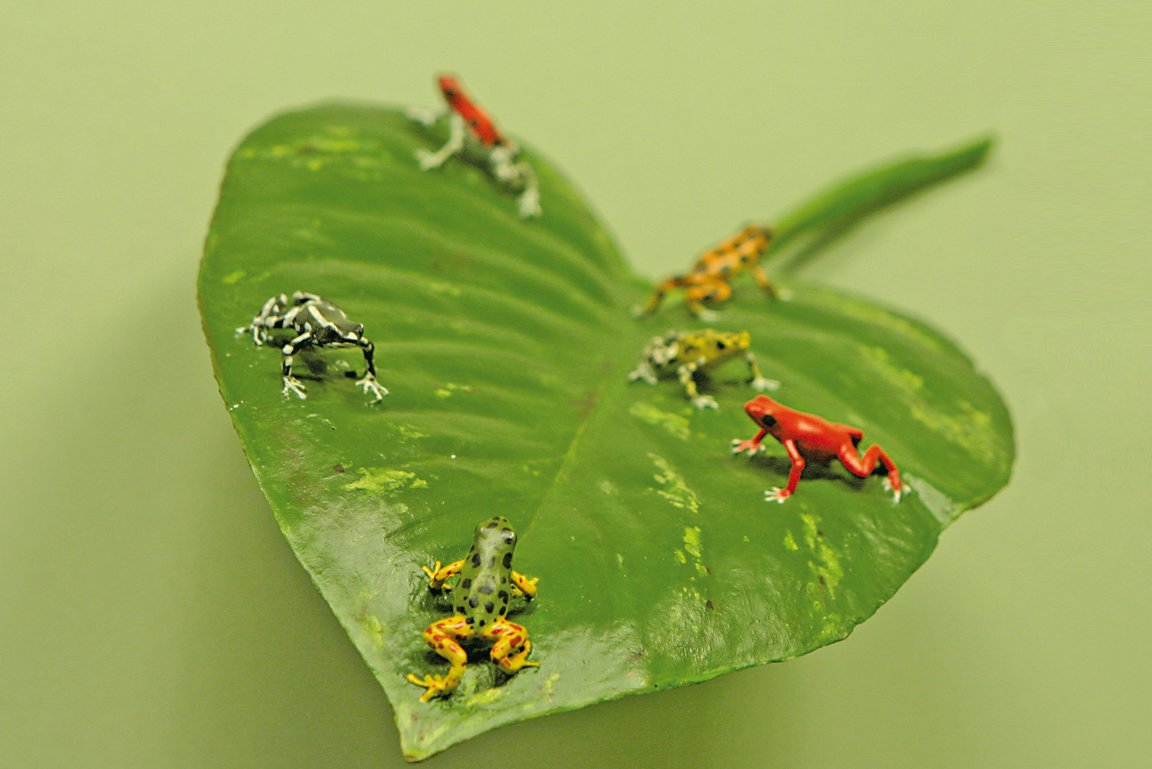

Biodiversity: Plants, Fungi, Invertebrates, Fishes, Amphibians, Reptiles
The classification of the diversity of life is one of the primary goals of natural history collections. Systematics and taxonomy are the biological disciplines that address the description of species, their relationships, and evolution. Four galleries of Schloss Rosenstein reflect this classical function of natural history museums. Many interesting exhibits offer a general, albeit incomplete overview of the diversity of life. The main focus of the exhibition is on vertebrates, a group that comprises “only” 60 000 of the estimated several million species that exist on Earth today.
The first hall is dedicated to biodiversity and offers:

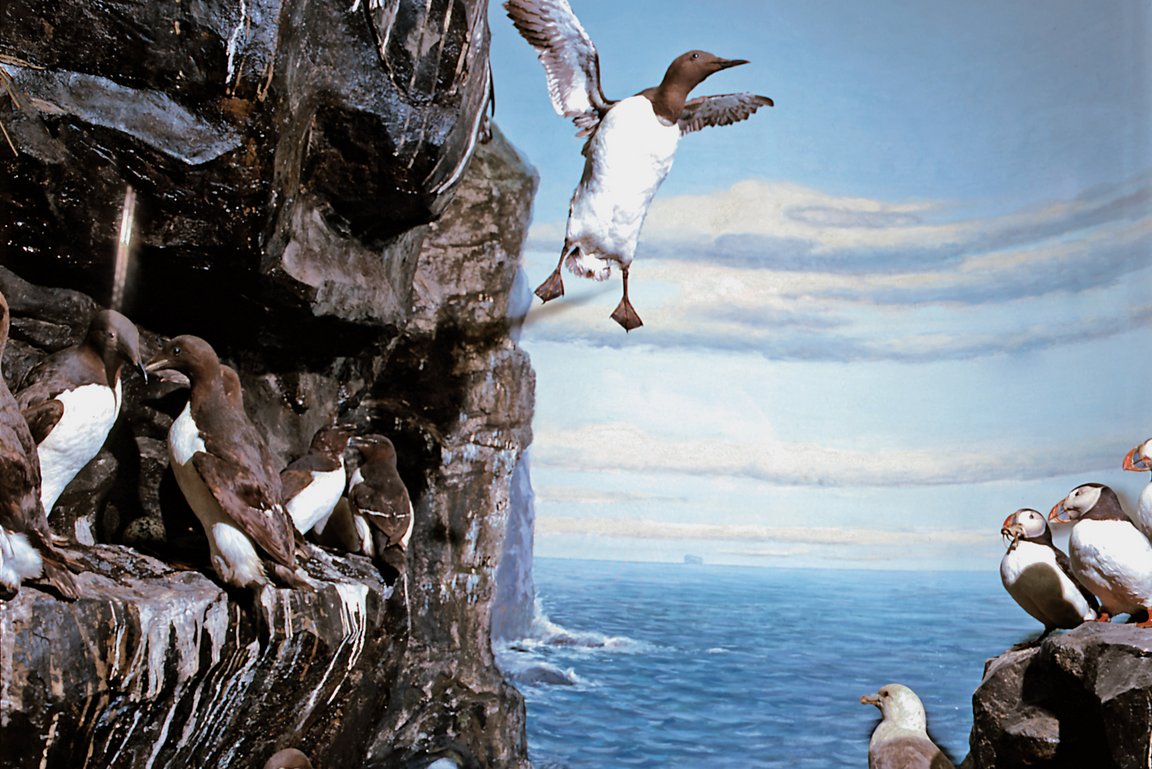


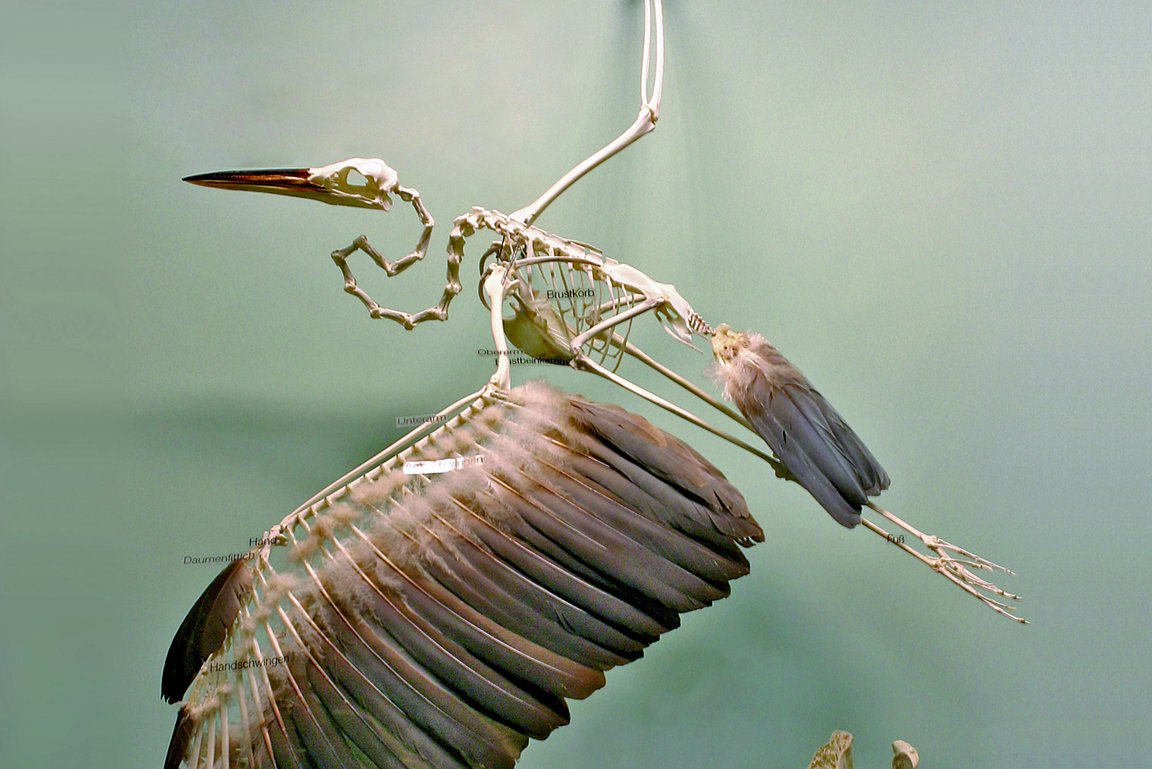

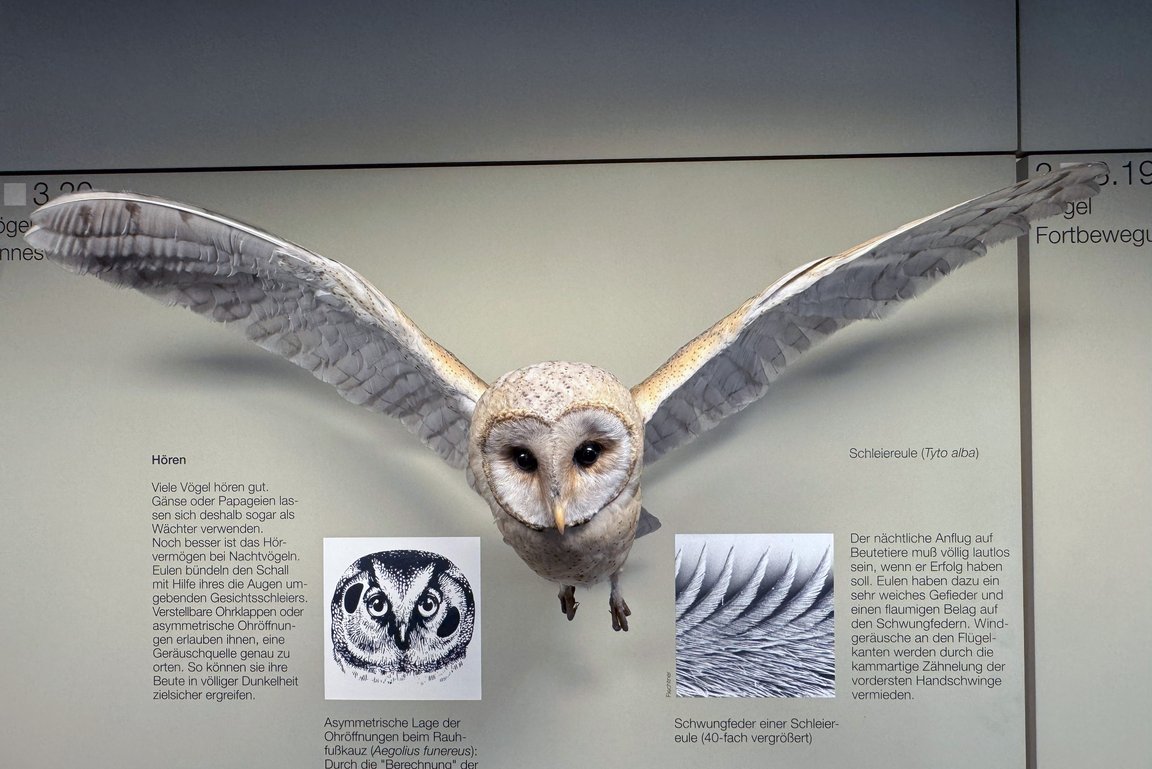
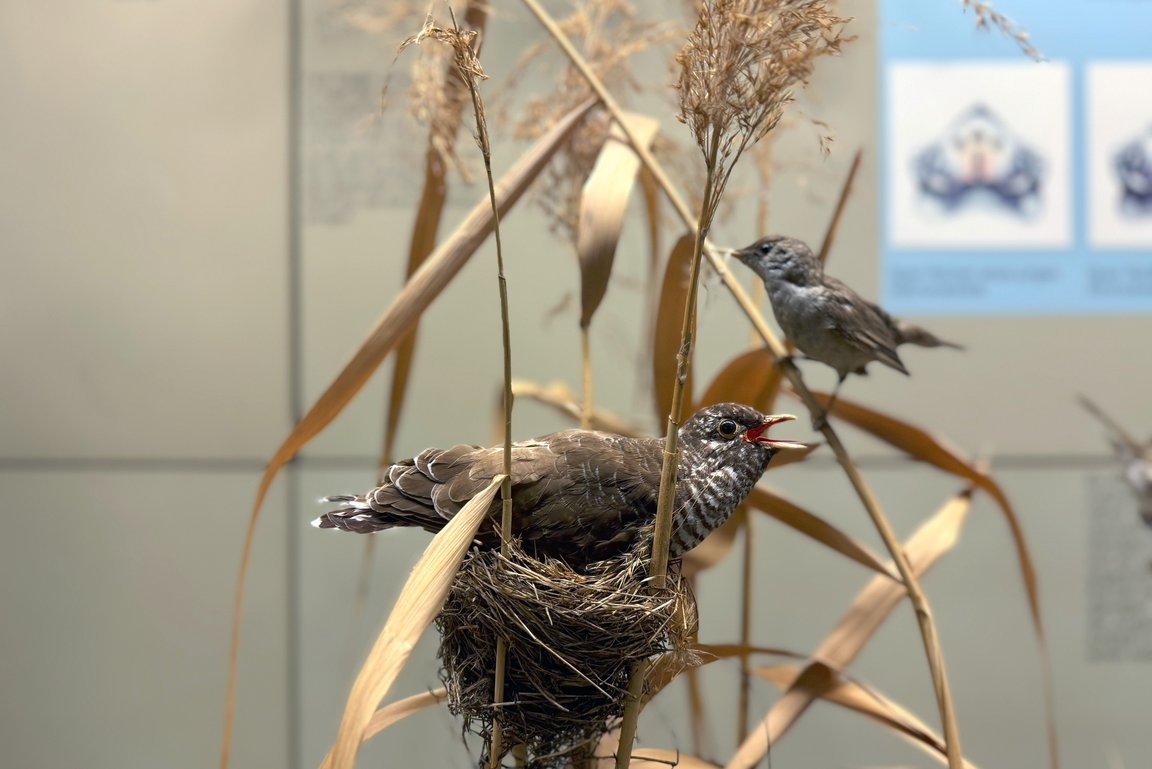
Only travel to the interior of Antarctica will take you to a region guaranteed to be free of birds. Birds are not only the most species-rich group of terrestrial vertebrates, but also the most diverse, and are found in almost all habitats on Earth. The same basic plan, including feathers, wings, and a beak, shows fascinating amounts of variation among the approximately 10 000 species of living birds. Our exhibition provides an overview of this variety: multicoloured and camouflaged birds, birds with specialised beaks and feet, fast flyers and "sitting ducks“, ostrich and hummingbird eggs, and more.
What else is shown in the Bird Hall:



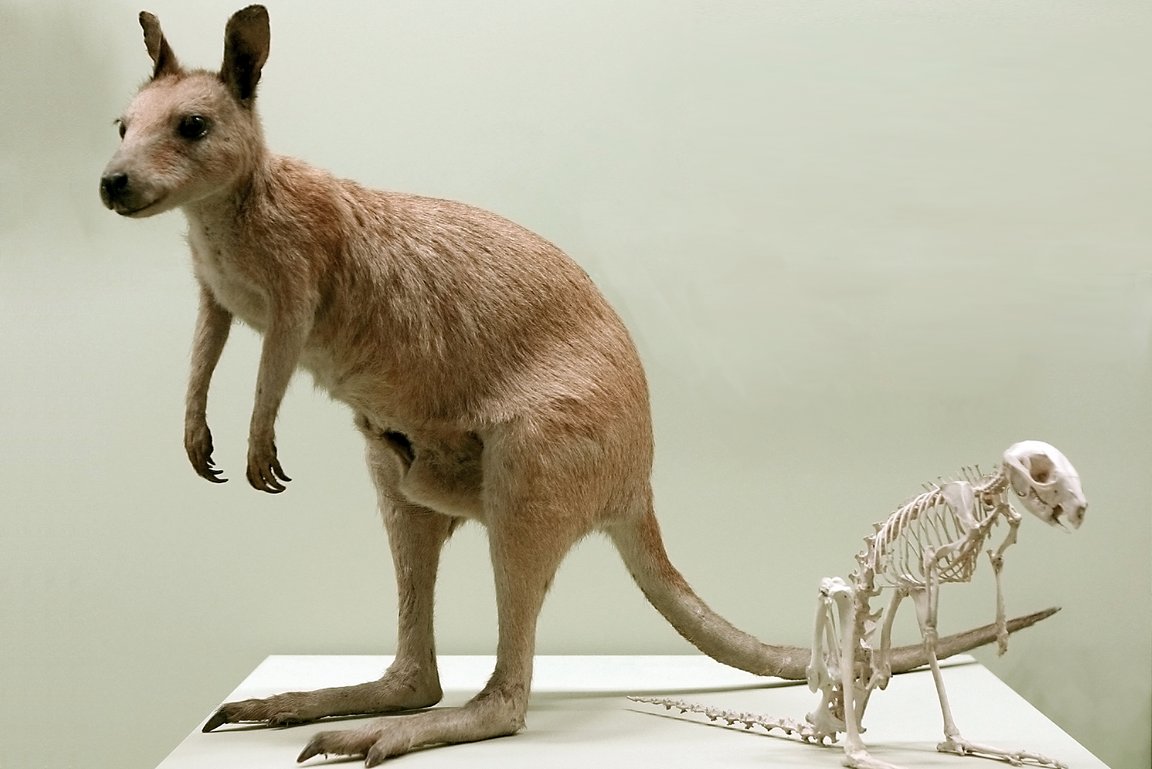



With only about 5000 species, mammals are not among the most species-rich animal groups. However, they are vitally important to humans, as we ourselves and most of our pets and farm animals are mammals. Based on the important ecological role mammals play in today’s world, we are often tempted to talk about the Cenozoic as the "Age of Mammals“, although more realistically, we live in the age of insects.


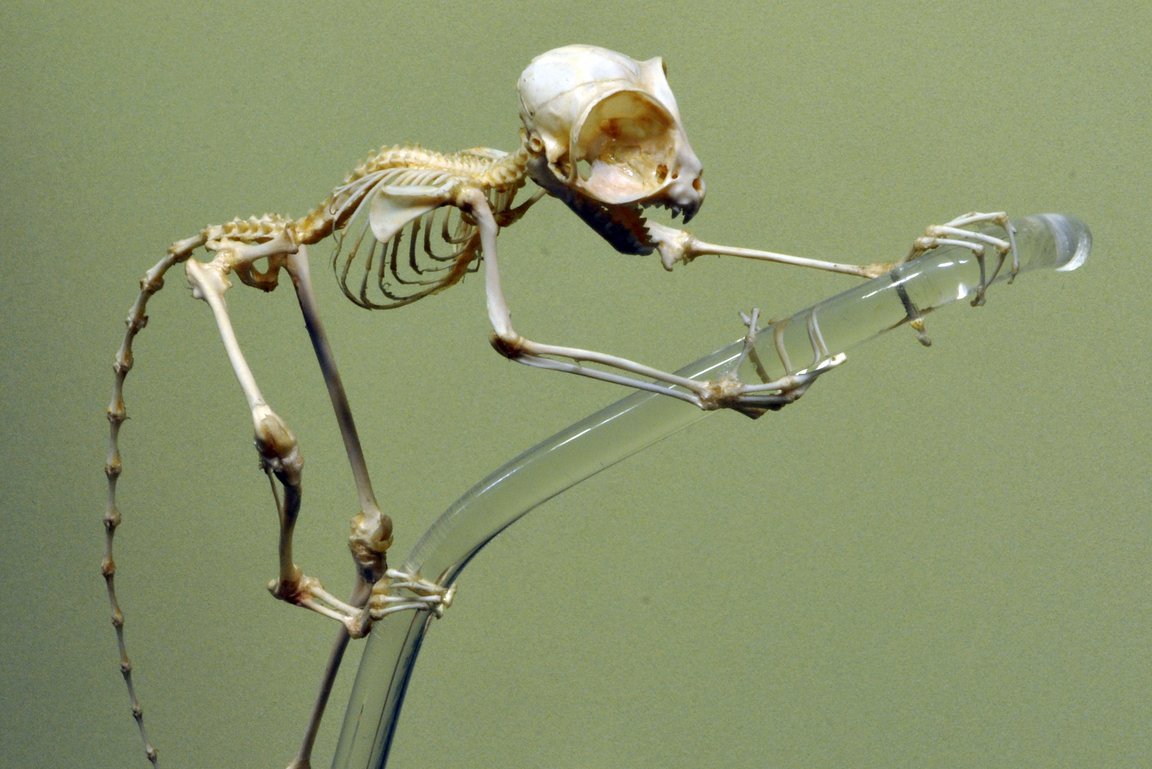

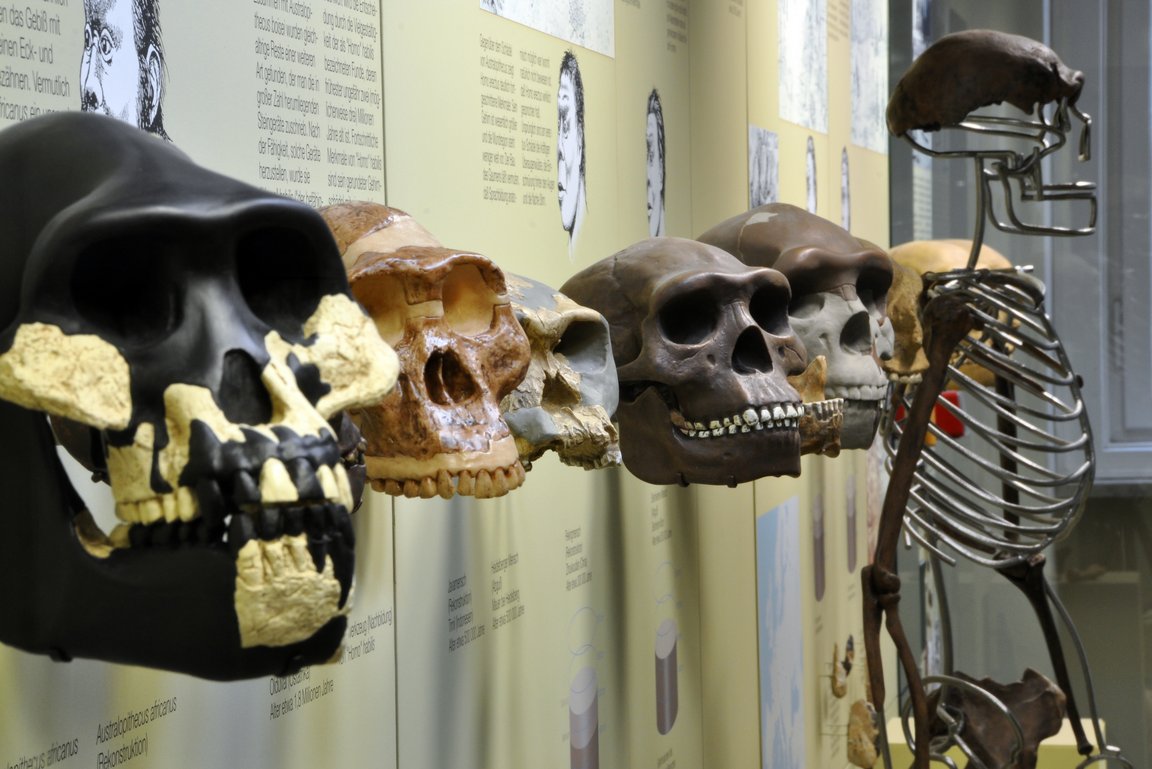
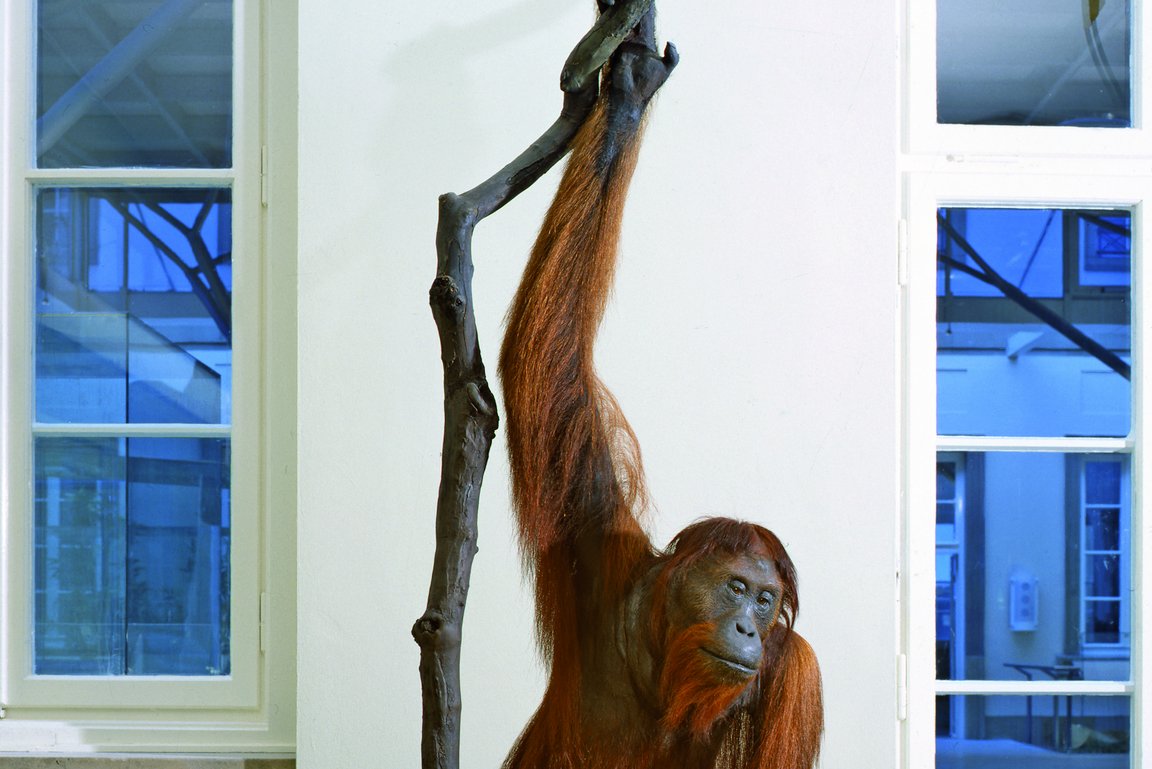
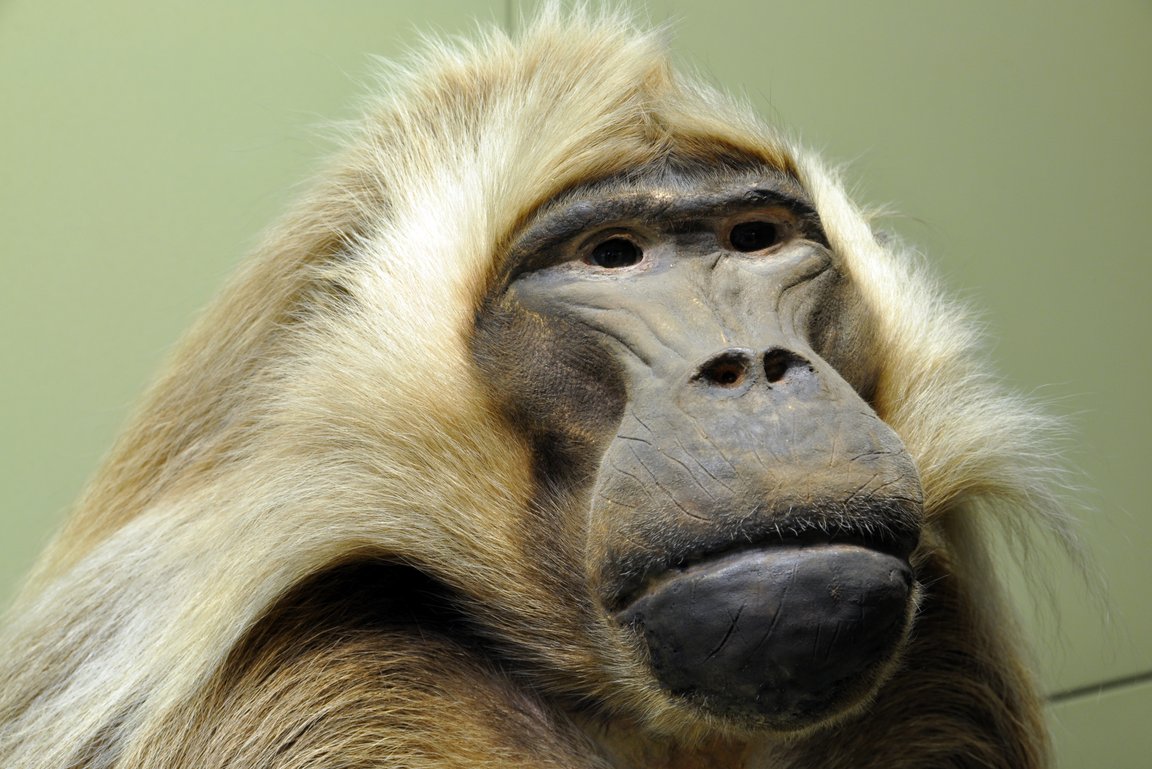
Though primates only constitute a small subgroup within the mammals, they are vitally important to humans: we are ourselves primates and are closely related to the great apes. Humans are the only primates that attained a global distribution. Most other primate species are restricted to the tropics, and the number of species is highest in tropical forests.
Primates can be classified into three groups:
Comparison of gorilla and human skeletons reveals the similarities and differences in their anatomy. We illustrate general trends in human evolution, starting with a reconstruction of “Lucy“ - still considered to be one of the most spectacular discoveries of human evolutionary history. Several Australopithecus species are also part of the exhibition as well as the Homo erectus species complex, the Neandertal, and Homo sapiens – the species to which modern humans belong, which originated in Africa and settled in Europe only a few tens of thousands of years ago. Important findings from Baden-Württemberg are also included, namely "Mauer 1“, a lower jaw of Homo heidelbergensis, and the Steinheim skull.



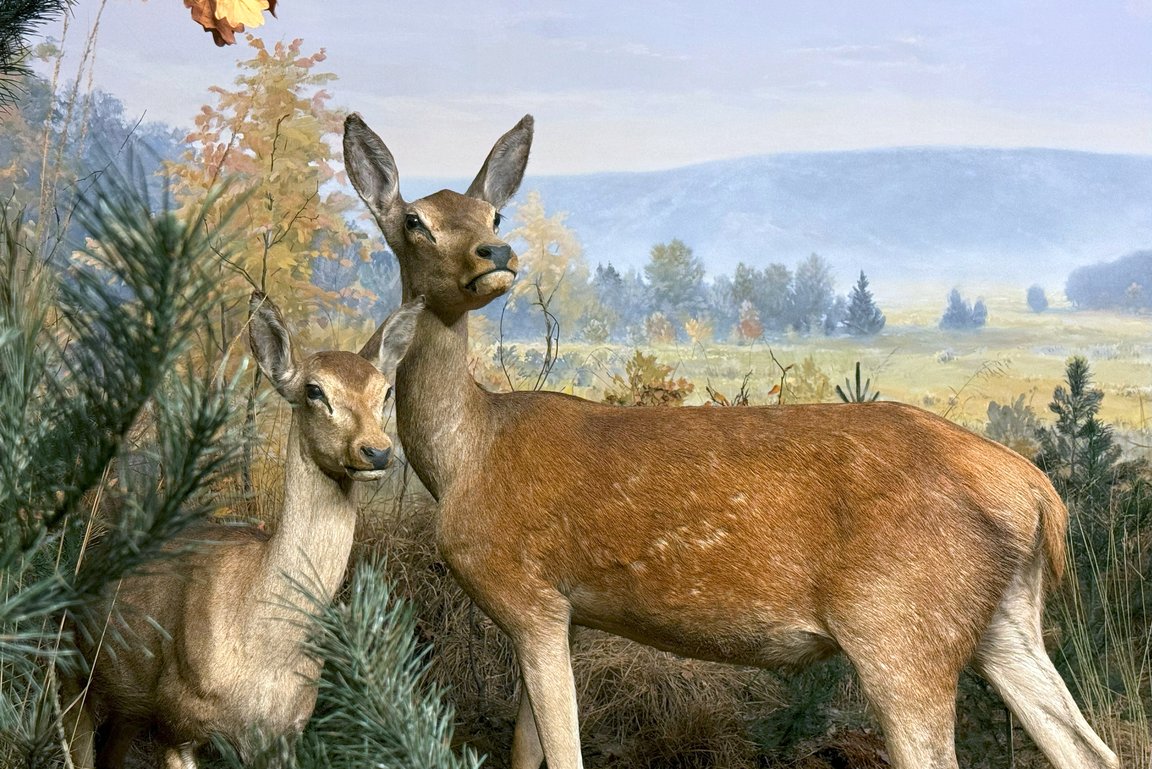
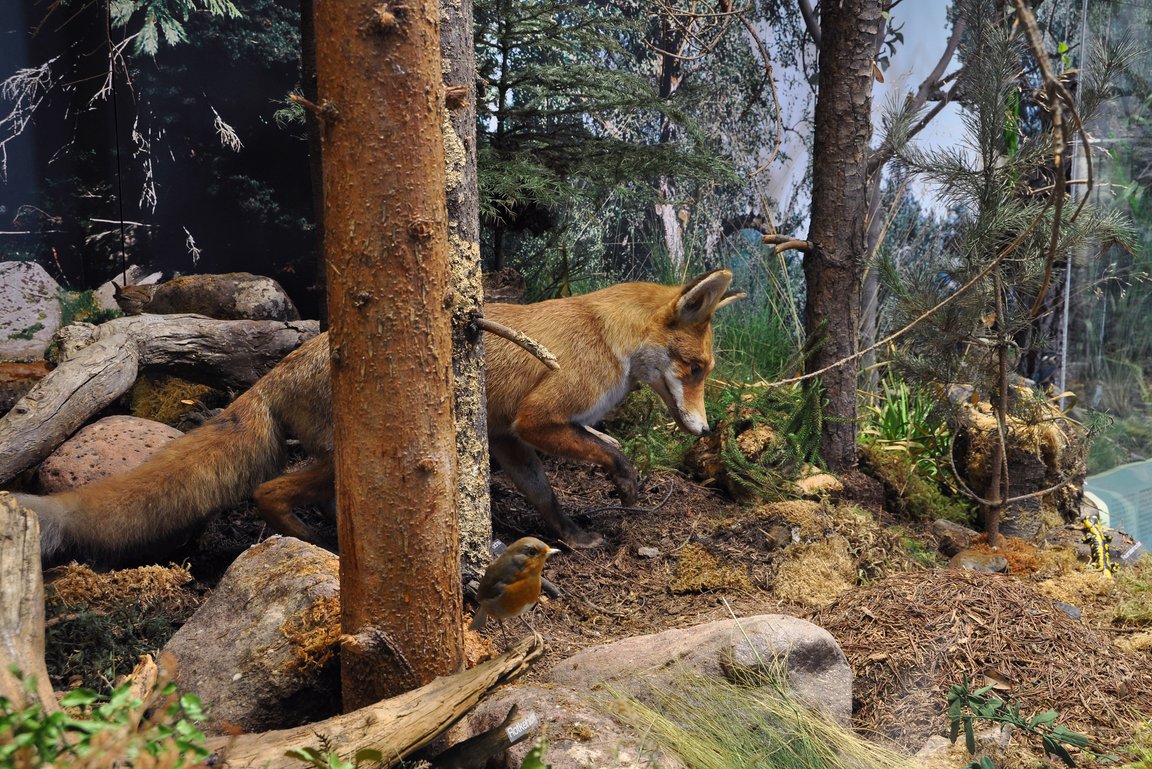

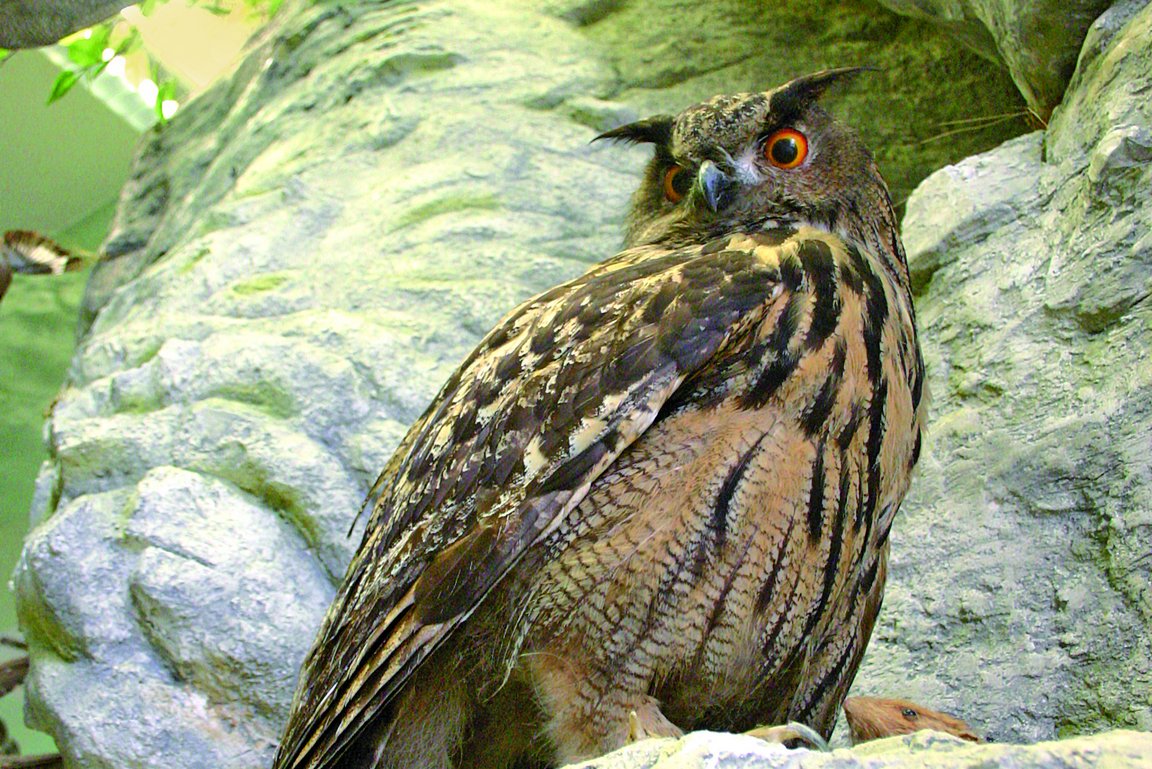

Three rooms of our exhibition are dedicated to habitats, animals, and plants of Southwestern Germany. Although only a fraction of Germany’s known approximately 40 000 plant and animal species are on display, it is the ideal walk-in field guide to the local fauna.
In the wild, animals often lead a reclusive life. They are much easier to observe in the museum. We present the essential environments of Baden-Württemberg: deciduous and coniferous forests, moors and grasslands, rock and fields. Natural and agricultural landscapes are reproduced with attention to detail using original plants. At first glance, vertebrates, i.e. fishes, amphibians, reptiles, birds, and mammals, may appear overrepresented, but on closer inspection you will also find many smaller animals such as insects, spiders, snails, etc.
Natural landscapes unmodified by human activity no longer exist in Baden-Württemberg. However, even drastically modified areas may provide habitats for a multitude of species. Starting with a backyard winter bird feeder, we provide an overview of the fauna associated with house and garden, hedges and fields.
Baden-Württemberg is a forested region. That is, it used to be forested before humans started farming. It would also rapidly return woodland if humans ceased farming. Thus, the emphasis of this room is on forest habitats. In contrast, moorlands and rocky landscapes are naturally unwooded.
We show a deciduous forest with beech and oak trees both above and below ground. As a nutrient and water reservoir as well as habitat and a refuge for animals, the soil is of the utmost importance. Besides actual soil-dwellers such as mole and earthworm, numerous species will catch your eye that merely take shelter in the soil: badgers, bumblebees, common toads, and bank voles. Earthworms substantially increase soil fertility by their burrowing activity and breakdown of organic matter. Old and partially dead trees provide hideouts for the fat dormouse, the noctule bat, numerous birds, hornets and other small animals. Rotten stumps attract woodpeckers searching for ants, and are also important nurseries for insect larvae. Sometimes the seemingly insignificant may also contribute to diversity: yellow-bellied toads and palmate newts feel at home in old ruts.
Dioramas are a classical yet contemporary type of display in natural history museums. Near-natural environments seamlessly fitted into corner- and edgeless spaces fuse with the background painting, allowing the visitor’s view to extend to the virtual horizon.

M. Kovalenko
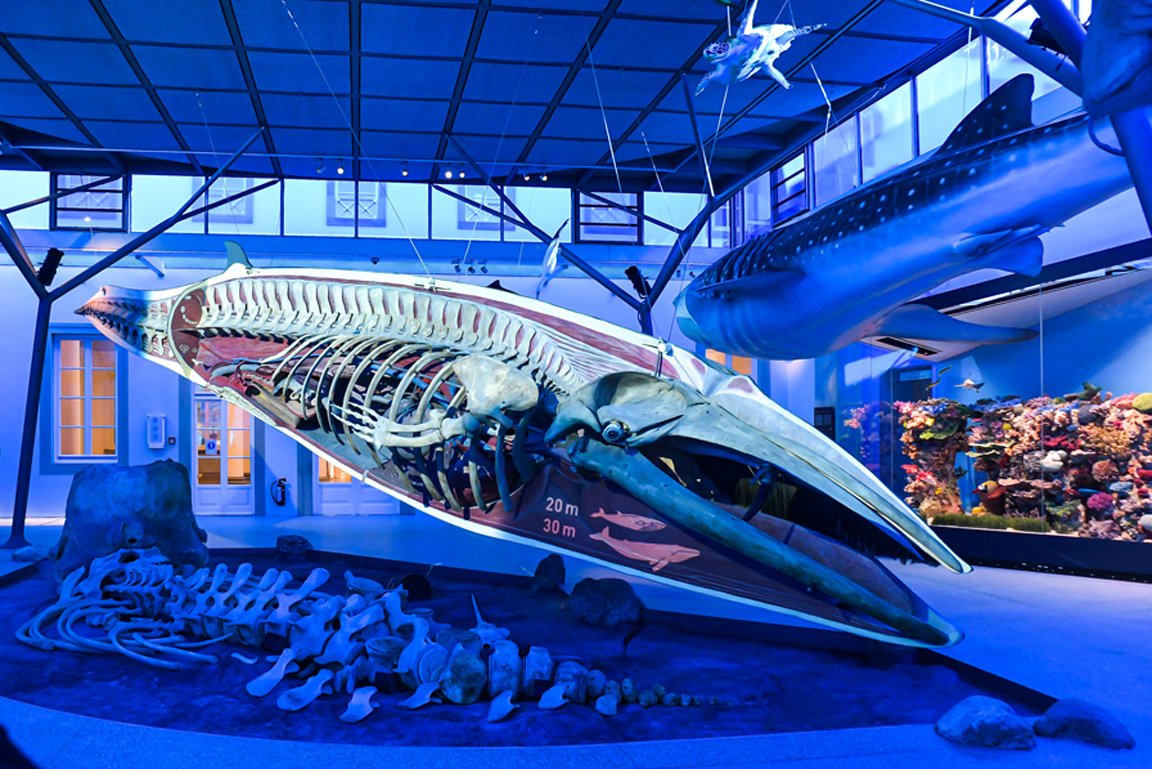
M. Kovalenko

M. Kovalenko

M. Kovalenko

M. Kovalenko
More than two-thirds of Earth’s surface is covered by water – most of it several kilometres deep. This makes the sea by far the largest habitat of our planet. And the oldest, too, because it was here that life originated: the first cells, plants, and animals were sea dwellers – just like the first vertebrates, too.
Today, after more than 3 .5 billion years of evolution, the oceans are teeming with an incredible multitude of miscellaneous organisms, from microscopically tiny bacteria to the gigantic blue whale, which would only just fit into our columned hall. A colourful sample of this marine biodiversity awaits you in the ocean hall – in sections of different marine habitats from the beach over the open sea down to the bottom of the deep sea.
Between coral reef and black smoker, swordfish, octopus and dugong, we enter the world of the oceans. In the middle of it all: our famous sei whale, which a multimedia show shows in a whole new light.





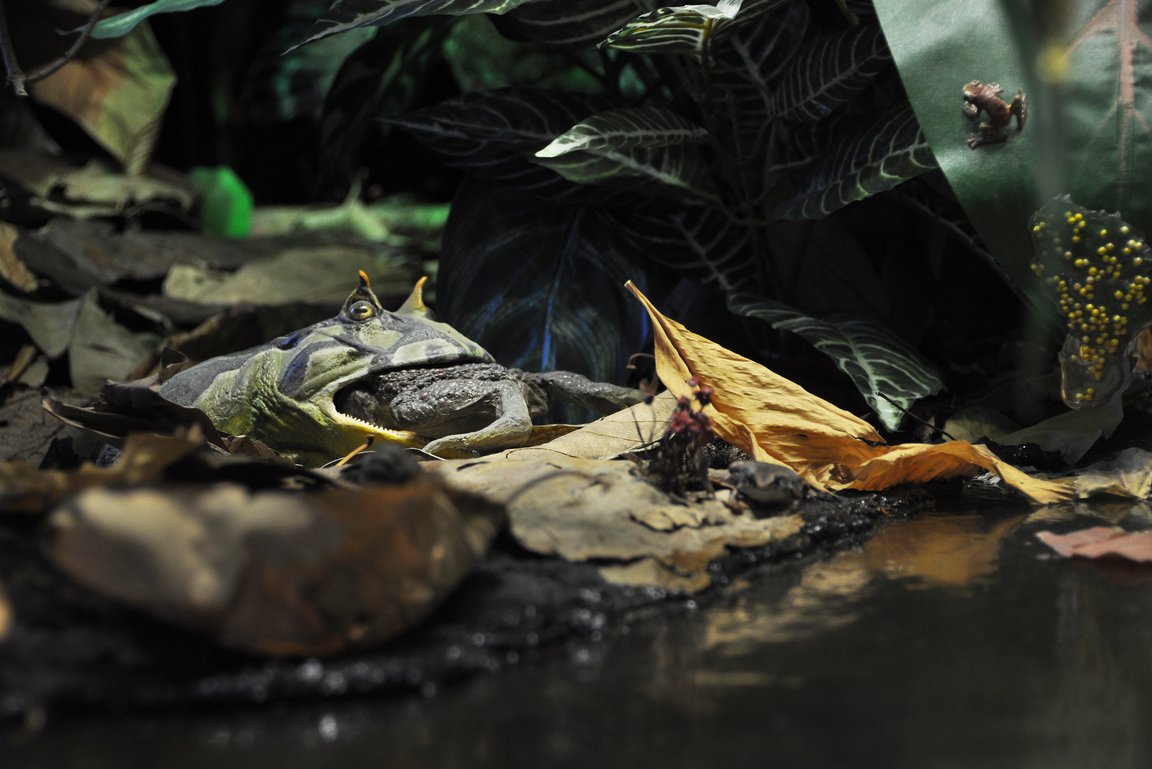


Free-standing trees and dim light immerse the rainforest hall in a mystical twilight. After all, only one percent of incident light reaches the ground of undisturbed rainforests.
Tropical rainforests are considered to be treasure troves of biodiversity. However, even today they remain largely unexplored. Documenting species is difficult because many reside in the almostinaccessible tree crowns. Furthermore, many species are secretive or well-camouflaged. Even our museum rainforest only reveals its secrets upon closer inspection! The display is almost devoid of legends or labels. Two computer terminals give detailed information on the environment and its inhabitants, be they plant, animal or human.






Aridity has many causes. Thus, the world’s arid environments differ widely from one another. The exhibition room gives an overview: from the Sahara, hot and dry throughout the year, to savannah climates dominated by distinct rainy and dry seasons and wintery cold tundras. Three subsequent dioramas will take you to the savannahs of East Africa, renowned for their concentrations of large wild animals.
Deserts are created as a result of stable high-pressure zones at the Tropic of Capricorn and the Tropic of Cancer, and also in continental interiors away from the influence of the sea. Transitions between deserts and other ecosystems are gradual. Nowhere can this be seen as clearly as in Africa, where the Sahara first merges into dry, then into wet savannah.
In this hallway, three dioramas make you feel the fascination of the East African savannahs and of their large mammals. A look at the small details is no less intriguing: egg-eating snake, praying mantis, or chamaeleon – discover interesting details by opening small sliding doors.

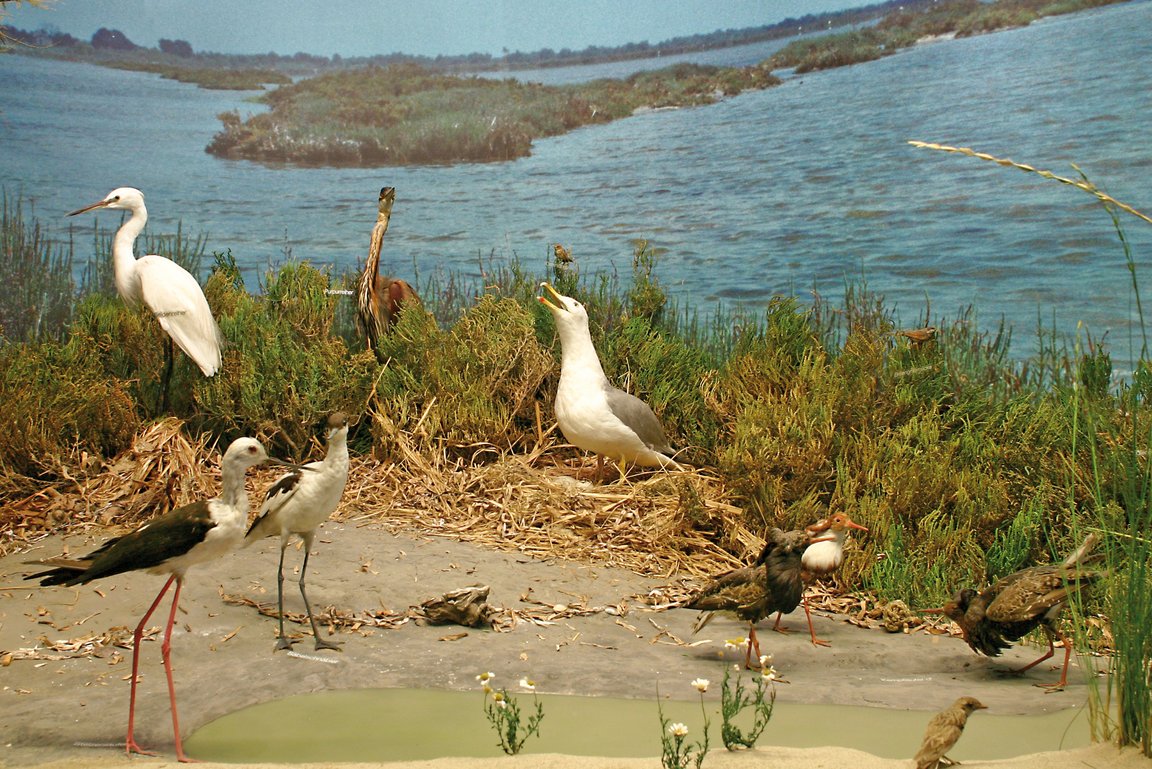


During summer, the whole Mediterranean region is dominated by subtropical anticyclones that bring North African heat and aridity. During winter, the European climate prevails when westerlies bring cyclones with rain and cold air. Areas dominated by this Mediterranean climate occupy only a small part of the Earth’s surface.
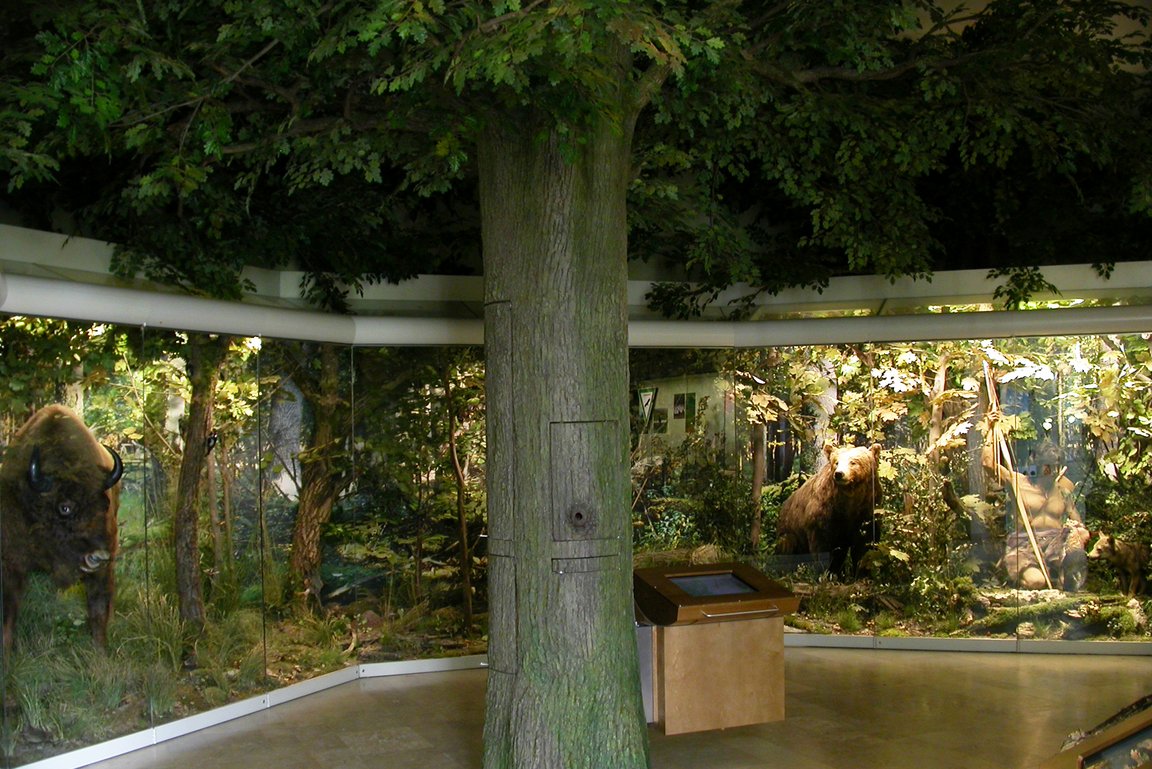

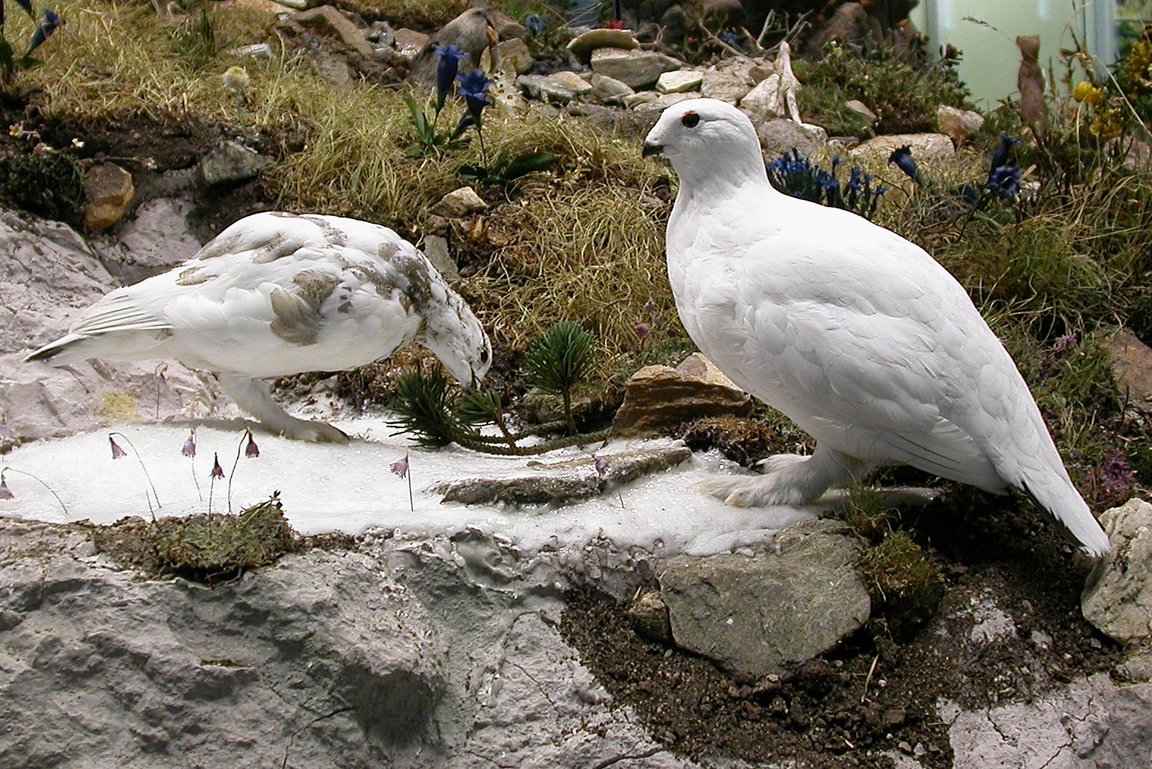
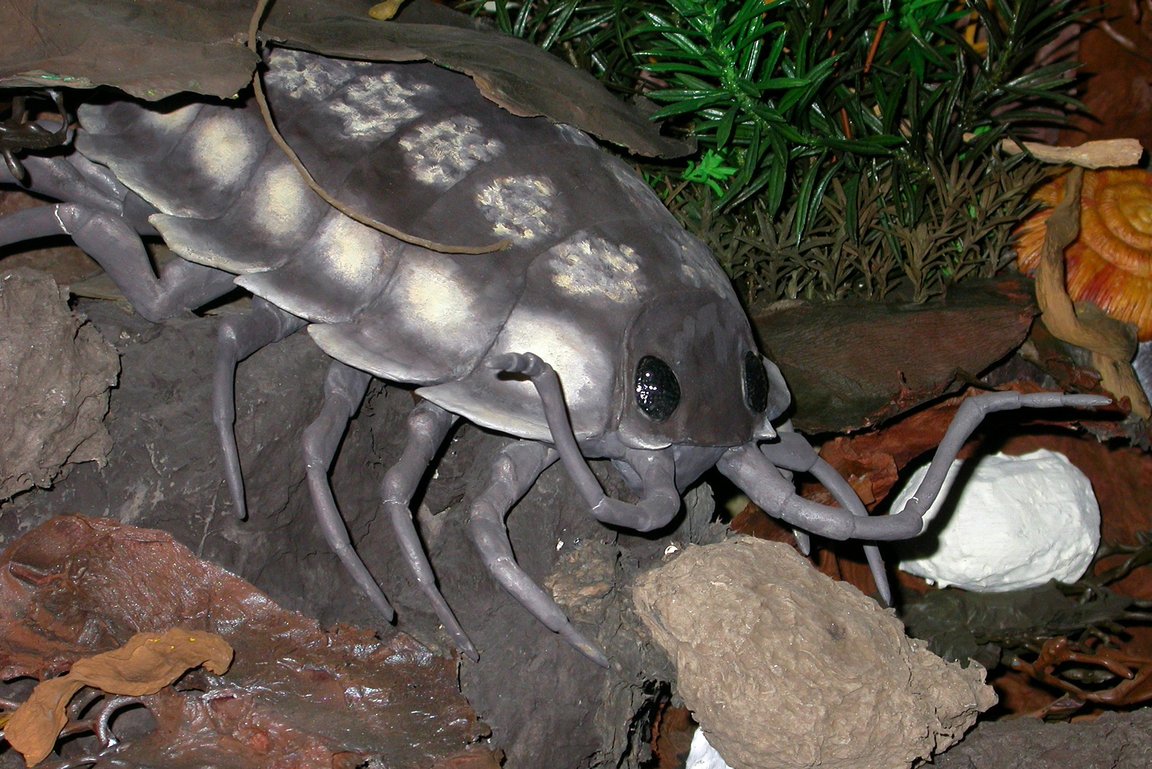


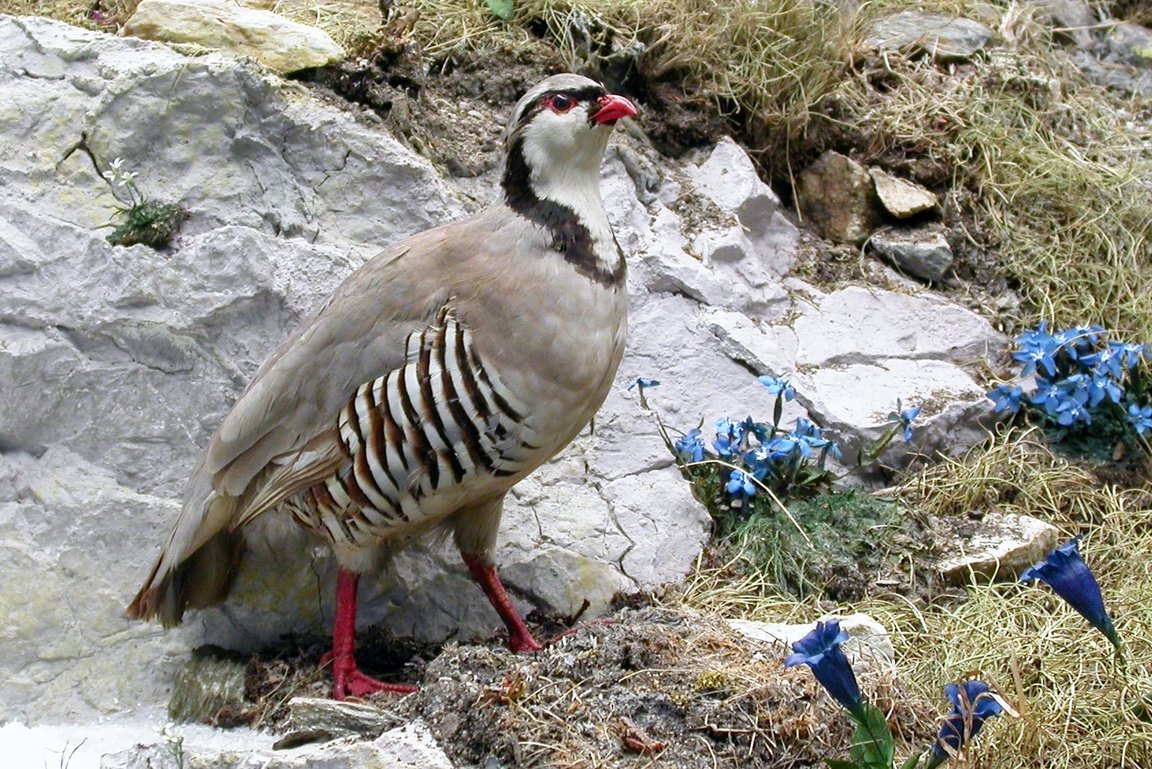
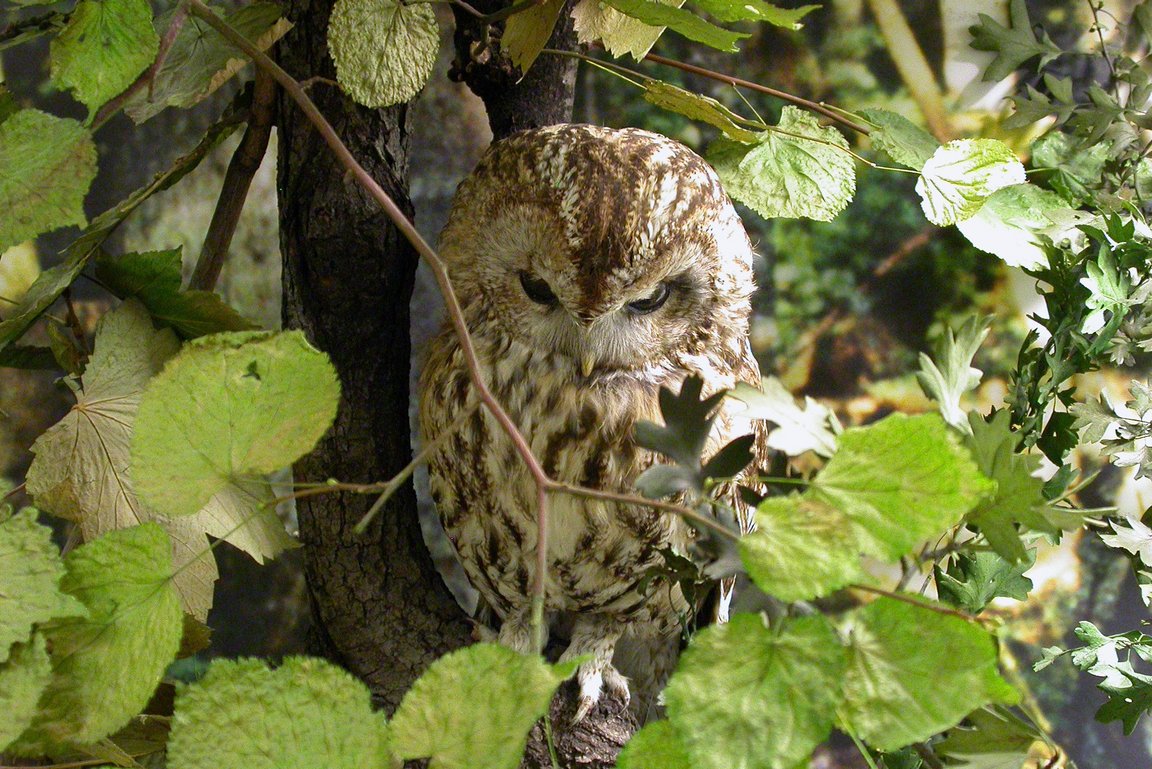
The temperate zone is what geographers call the areas from the Arctic Circle to the Tropic of Cancer and from the Tropic of Capricorn to the Antarctic Circle. However, it is not all as temperate as it may sound. Stuttgart, for instance, shares about the same latitude as the Kazakh steppes and the Mongolian deserts with their extreme seasonal changes in temperature.
Only where the moderating influence of the sea is present is the climate indeed temperate. That is, the climate is neither hot nor cold, nor arid nor extremely wet.
In this hall we present only the region where the temperate zone lives up to its name, with an emphasis on the deciduous forests of Central Europe.
Standing under the central oak tree, you will see:





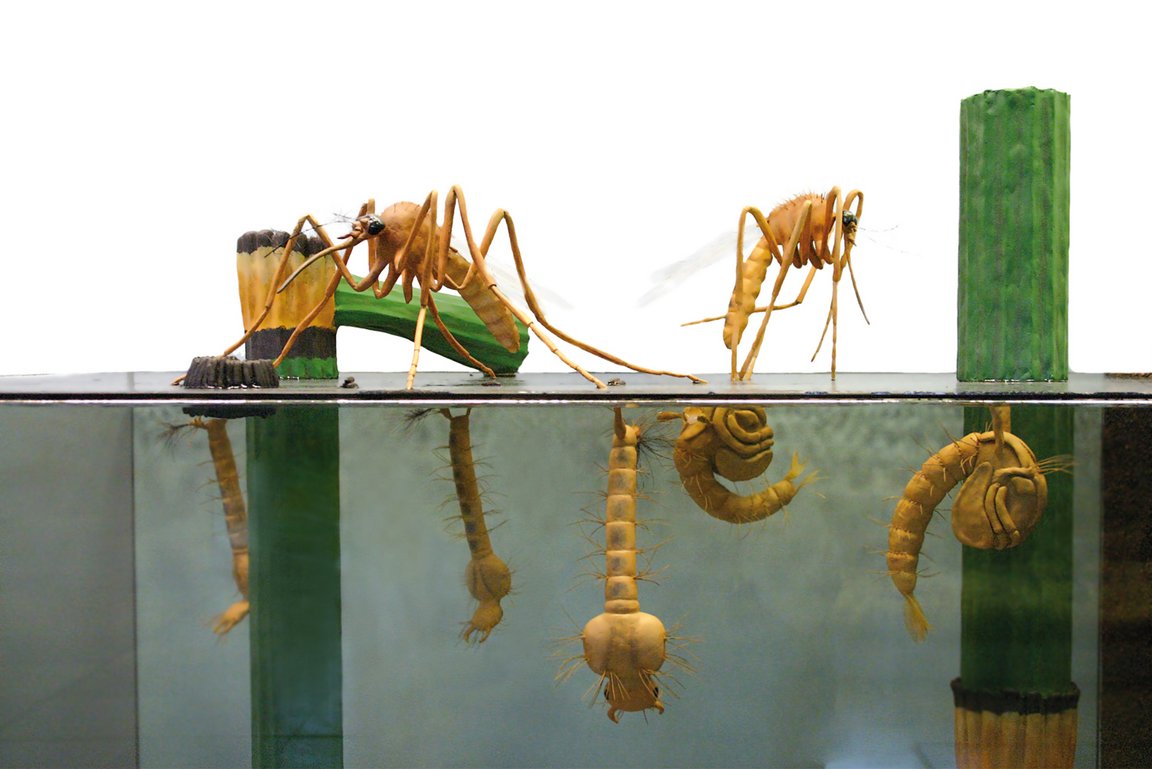
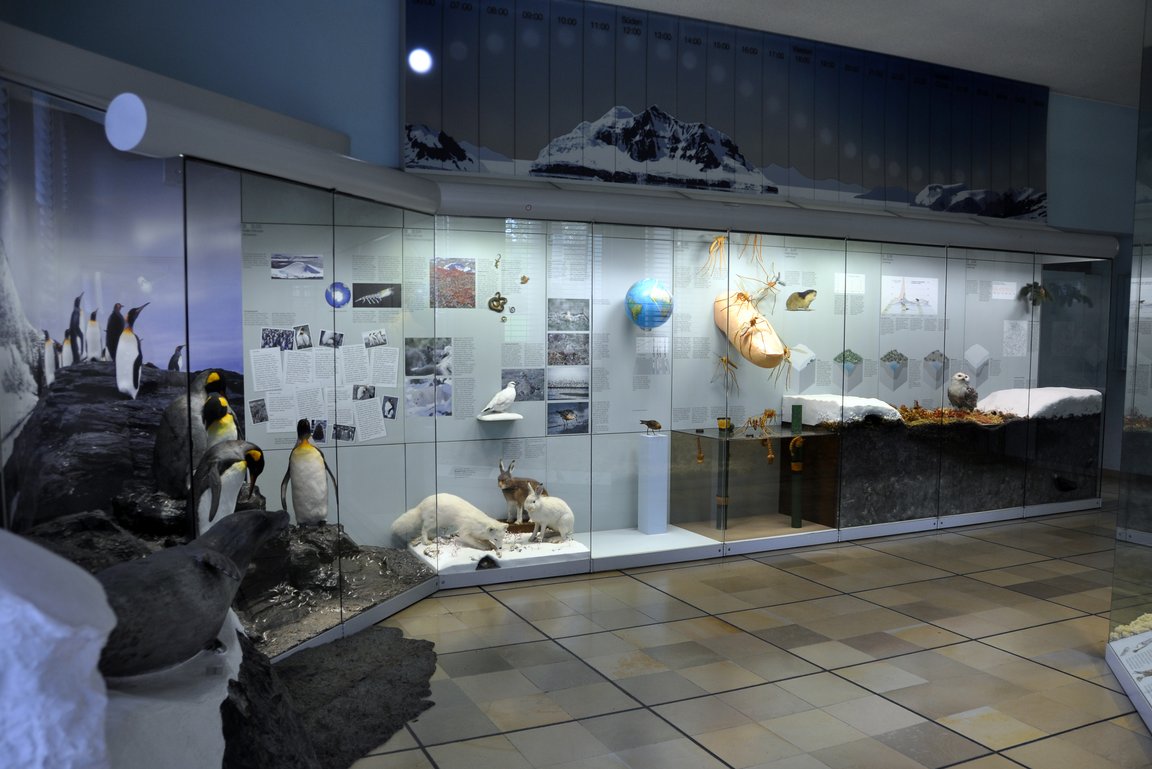
Almost everywhere on Earth, life is controlled by seasons. Above and below the polar circles, seasonality reaches an extreme: polar days in summer and polar nights in winter both become longer closer to the poles. The sun may never be high during polar day, but it never disappears below the horizon. Follow the path of the sun along the wall and wait a minute to experience a polar night: the sunlight fades to a bluish dawn and where the sun was just shining, the colours and lights of the aurora appear.
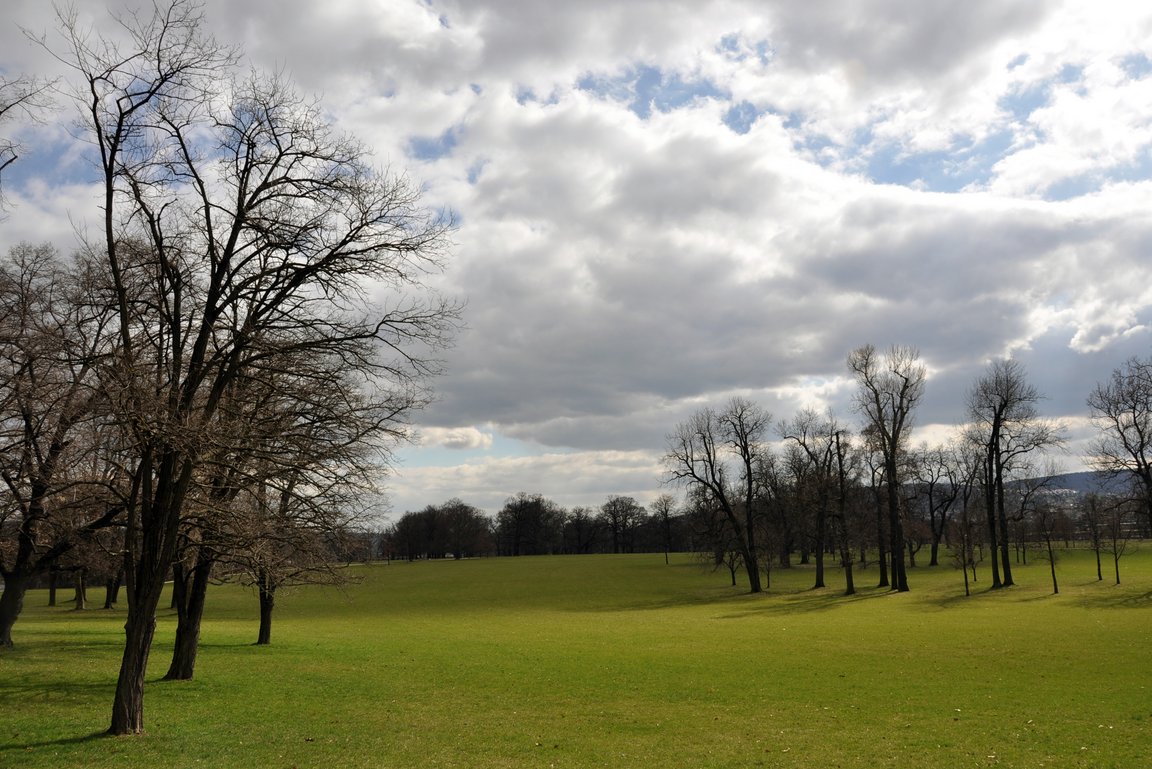
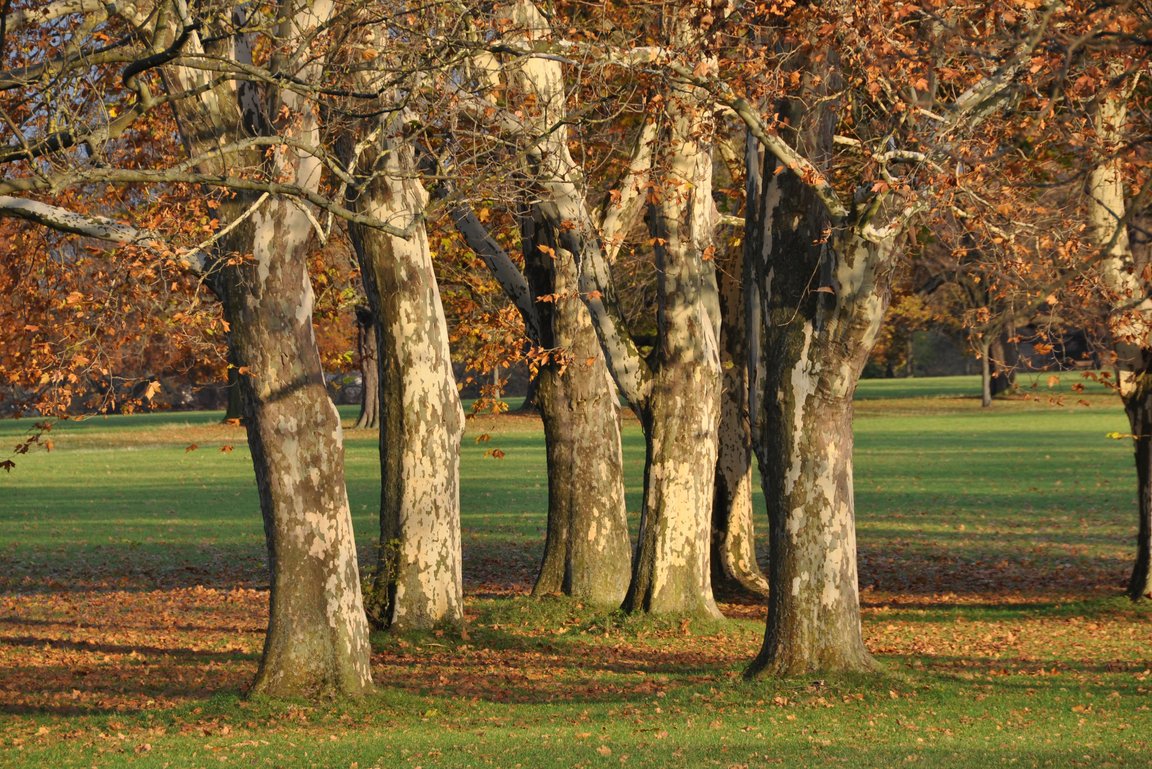

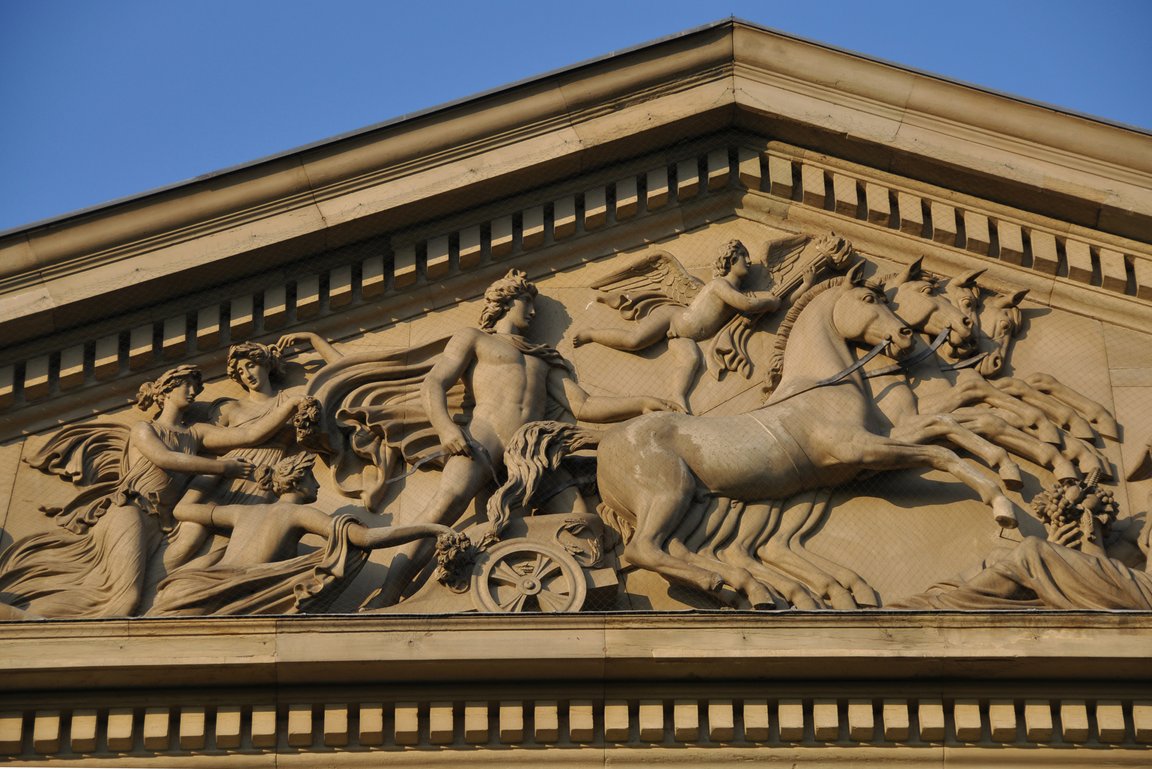
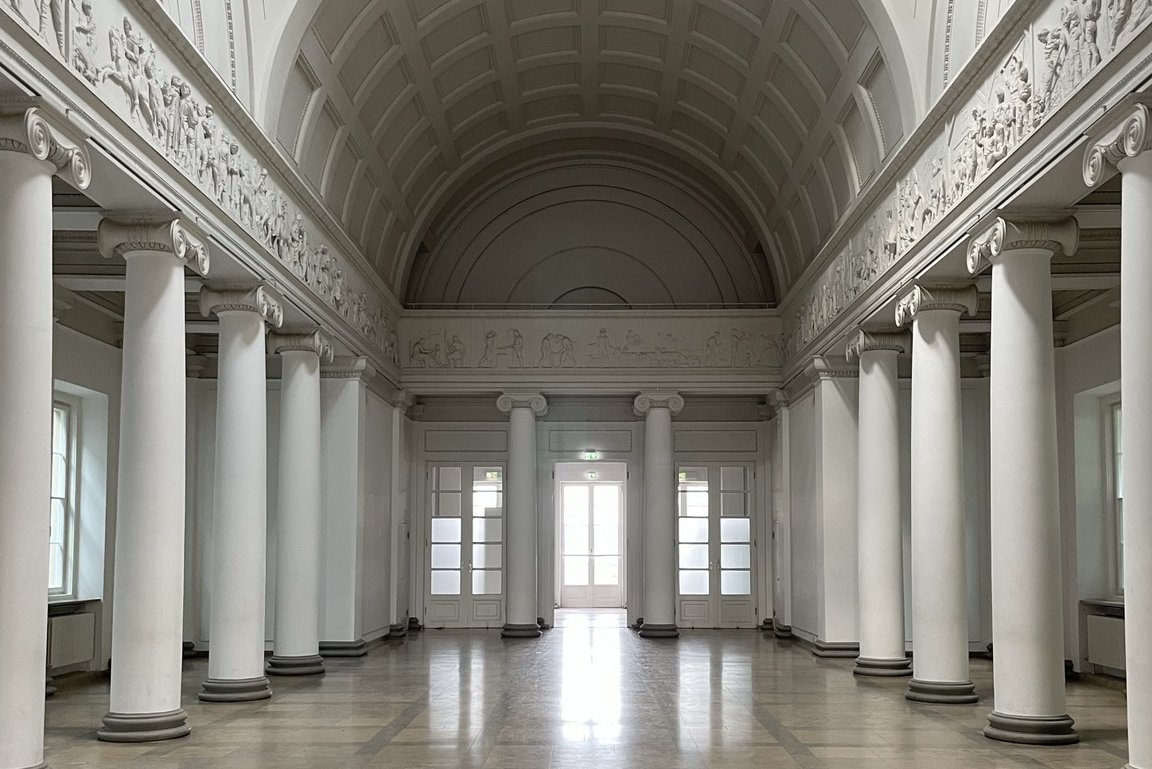
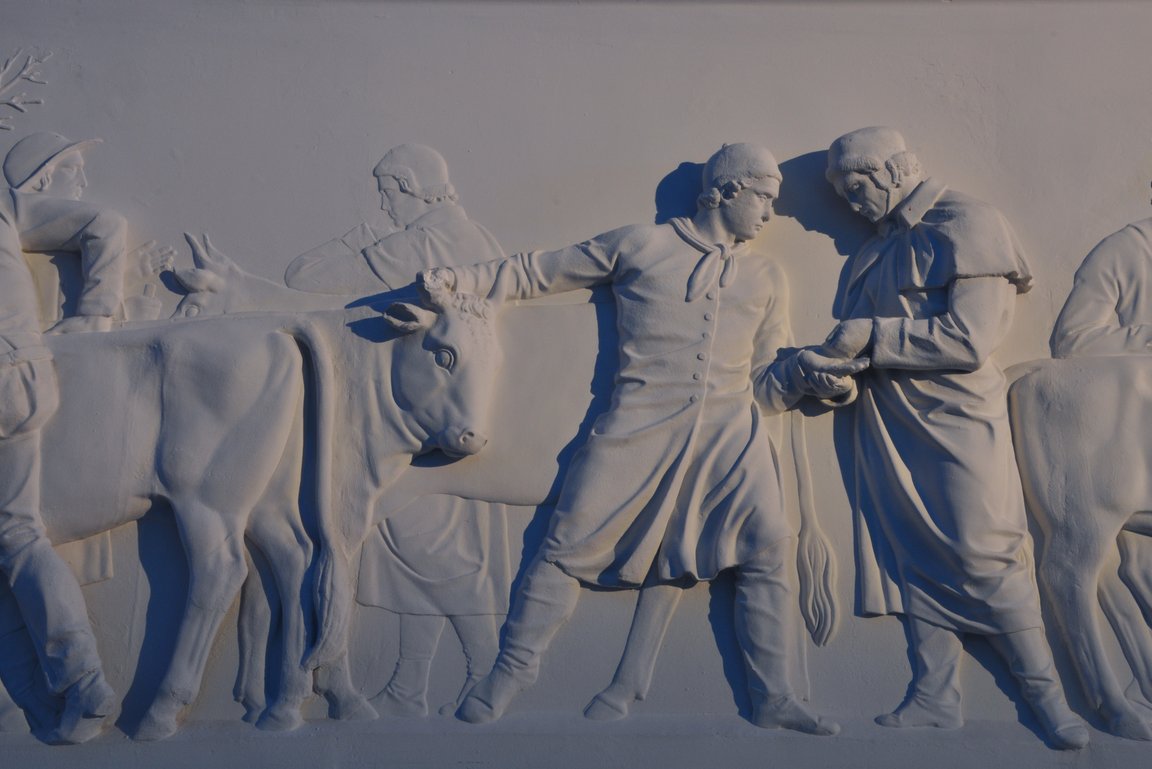
The Florentine architect Giovanni Salucci (1769-1845) was assigned to construct a ‟royal cottage“ on the authority of King William I of Württemberg. After numerous drafts, only the eleventh satisfied the expectations of his Majesty. On May 31st, 1824, the foundation stone for one of Württemberg’s most beautiful neo-classical buildings was laid. Six years later, the palace was inaugurated.
The palace is situated above the Neckar, in a park that was created at the same time. It is connected with the city centre via the Stuttgart palace gardens. Today, the property still conveys the idea and charm of a cottage embedded in an English landscape garden. However, the park is now entirely surrounded by the city and the once expansive view of the Neckar and riverine landscape is almost hidden. Nonetheless, the castle is still impressive with its harmonious facade, each side ornamented by three porticos. Largely destroyed in 1944, the castle’s present interior differs fundamentally from its original conception.
"Utmost austerity must be the rule, everywhere". This principle of William I was by no means consistent with his splendid new castle. At that time, rich frescoes ornamented the neo-classical columned hall and its barrel-vault. The rooms were numerous and featured fine painted murals and oakwood parquet floors that were often decorated with inlay. Today, the less numerous but larger rooms captivate by their simple cool white elegance.
Little of the original interior has survived. Only the frieze encircling the columned hall, constructed by Konrad Weitbrecht (1796-1836) between 1826 and 1828, indicates its former splendour. More than 65 metres long, it illustrates the rural life of Baden-Württemberg over the course of the seasons. William I always took interest in the countryside and gave fresh impetus to agronomy.
In the course of modifications completed in 1993, the temporarily disrupted inner symmetry of the building was restored. Although the left courtyard (whale hall) was reconstructed after World War II, both courtyards now display an identical ceiling supported by filigree pillars.Rosenstein Castle and Park are architecturally coherent. The creation of the park began as soon as the building’s first stone was laid. English masters in horticulture were requested to submit their plans. Finally, the Royal Gardener Johann Bosch travelled to England in order to study the parks there. On his return, he was assigned all further planning duties.According to William’s motto to always combine business with comfort, the once enclosed and publicly inaccessible Rosenstein Park was never a mere pleasure garden. A dairy farm in the north of the park used the meadows for agricultural purposes and experimented with the creation of a new breed of cows, the "Rosensteiner".
Rosenstein Park is a gem, but not only due to its landscape and horticulture. As part of Stuttgart’s "green lung", it is one of the city’s most important recreation areas. Despite its urban location and many visitors, the park is a habitat for many species, some relatively rare. It also accommodates the highest density of brown hares in the entire state of Baden-Württemberg. In terms of nature conservation, the park’s biggest asset are its trees. An old tree with its holes, wounds, and dying branches constitutes a cosmos on its own. Many birds nest here, in particular the cavity-nesting Stock Dove and the Collard Flycatcher, as well as the exotic Yellow-crowned Amazon parrot that has been successfully nesting in Rosenstein Park for decades. Besides birds, insects also benefit from the old trees, in particular the hermit beetle, a species that is highly endangered throughout Central Europe.
Abridged and translated excerpt from: Schmid, U. (2007): Schloss Rosenstein. Führer durch die Ausstellung. Stuttgarter Beiträge zur Naturkunde, Serie C, 63, 96 Seiten.


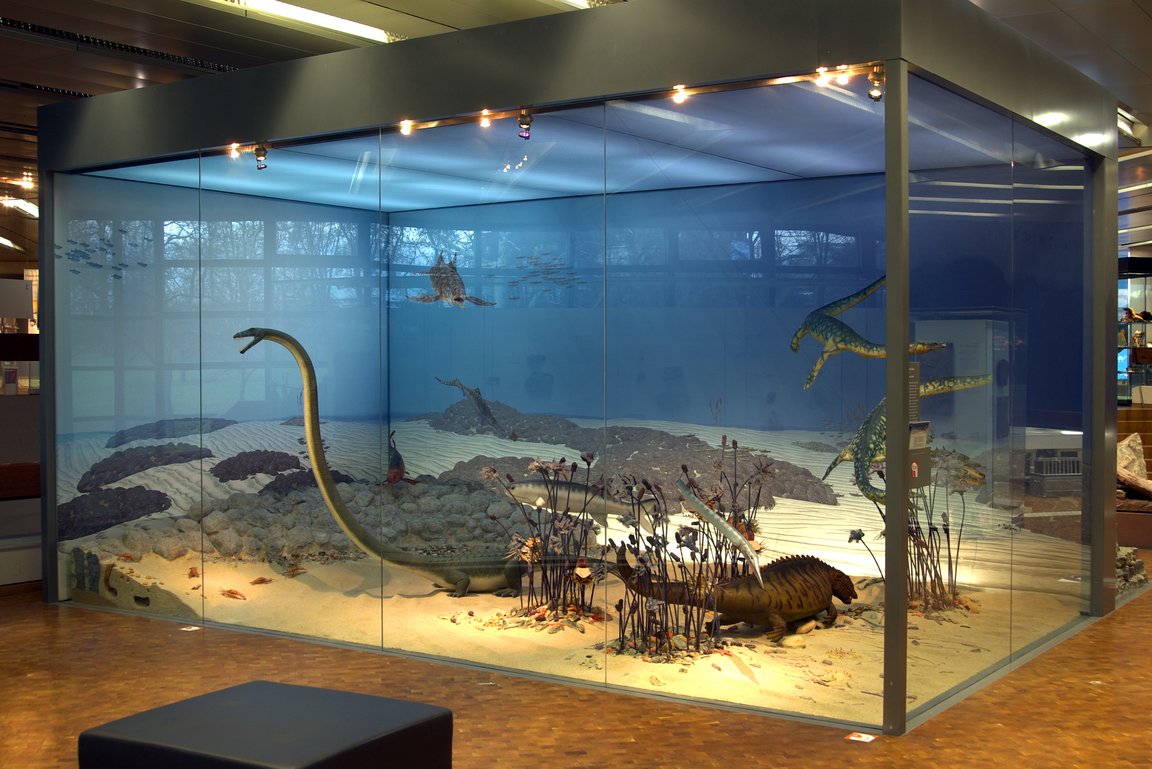

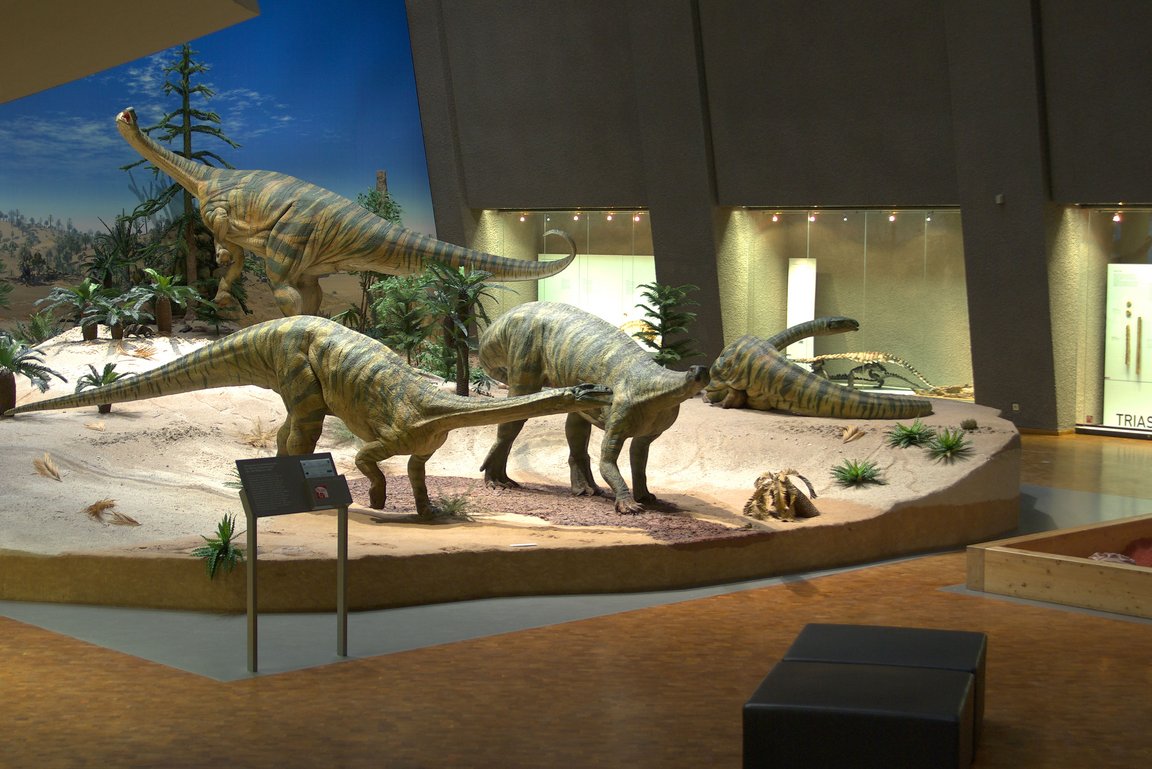
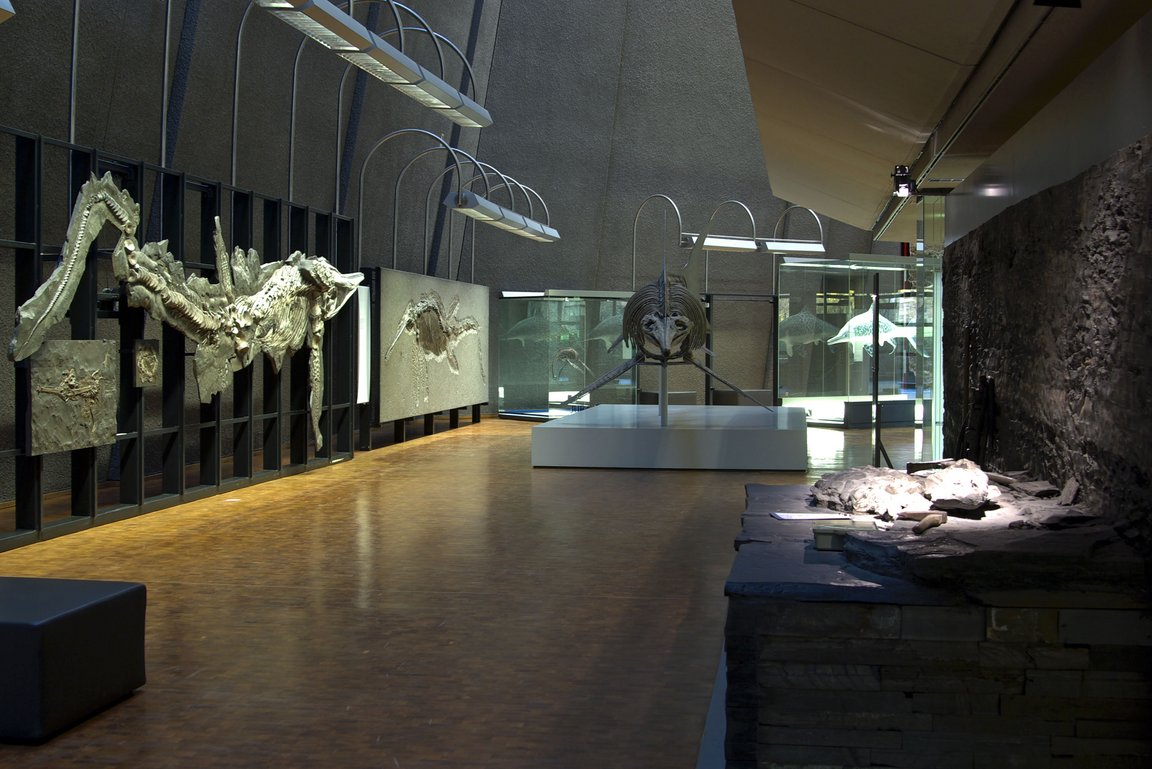




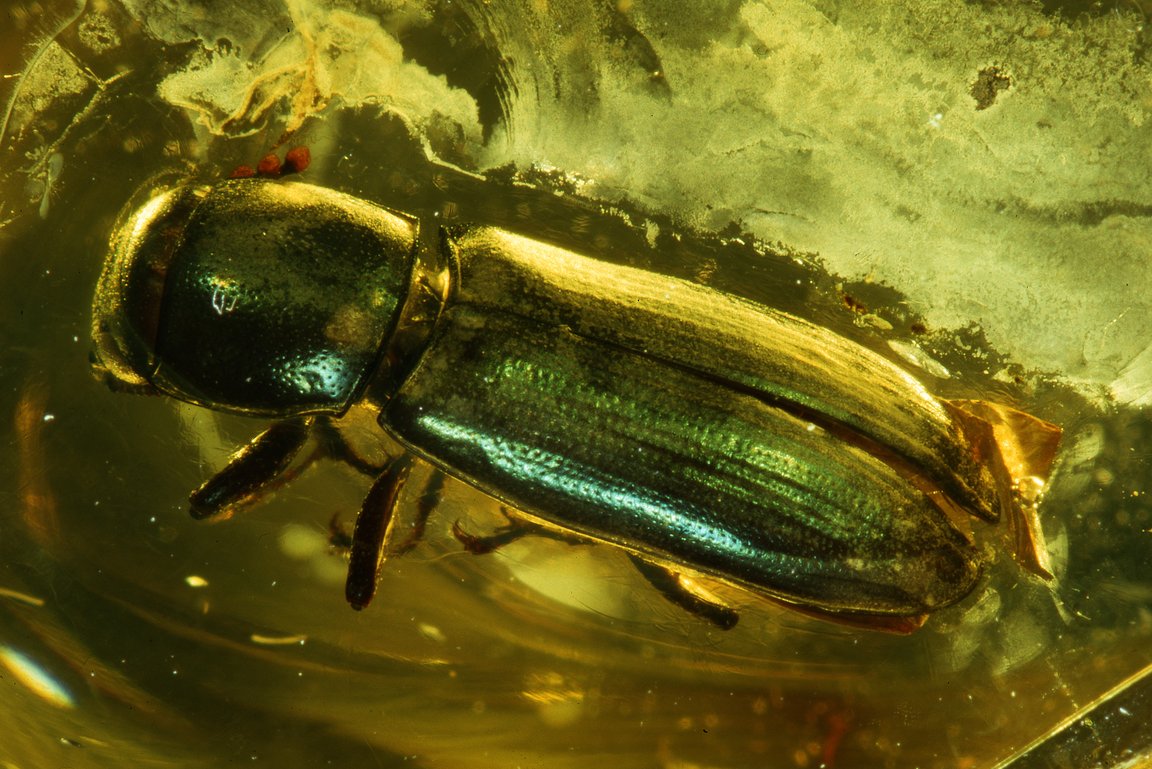


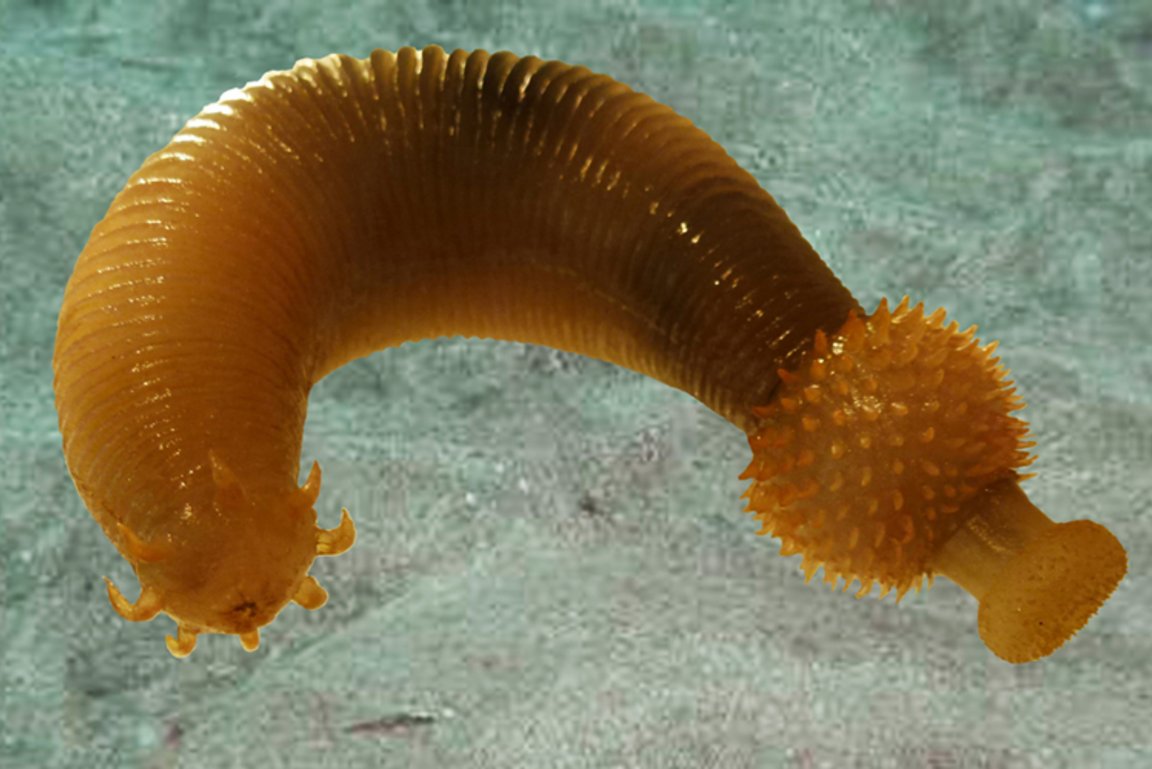
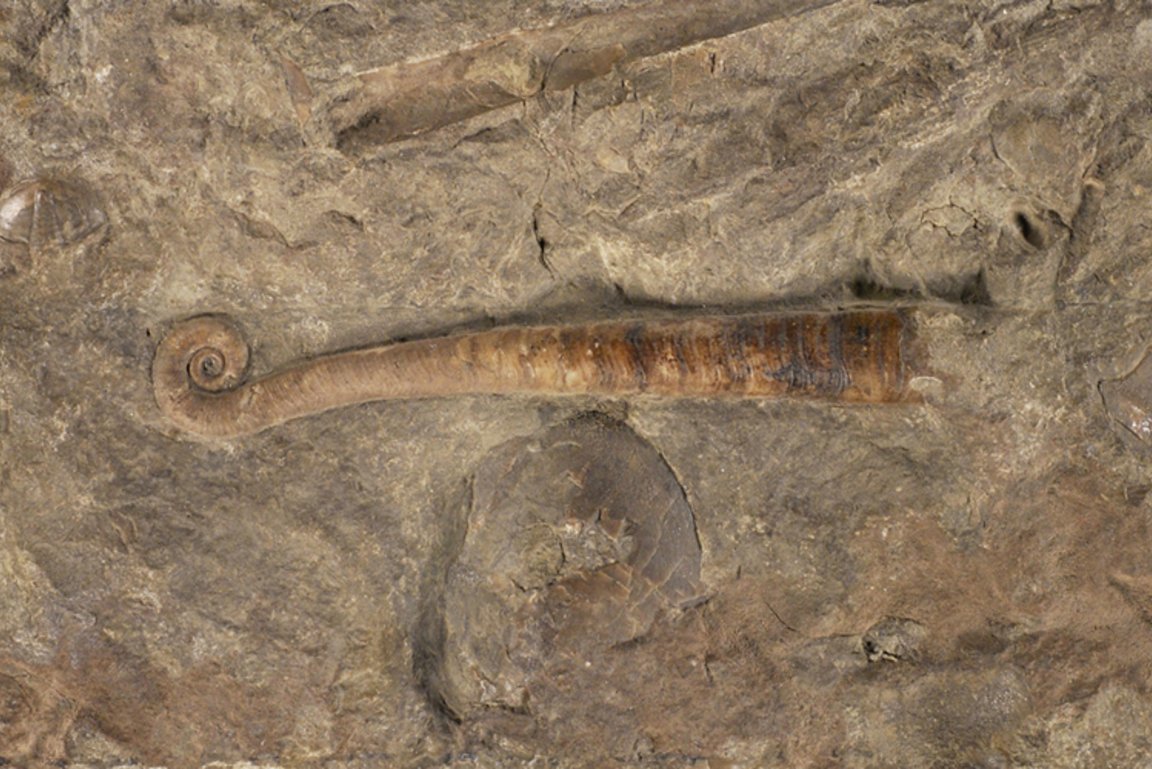
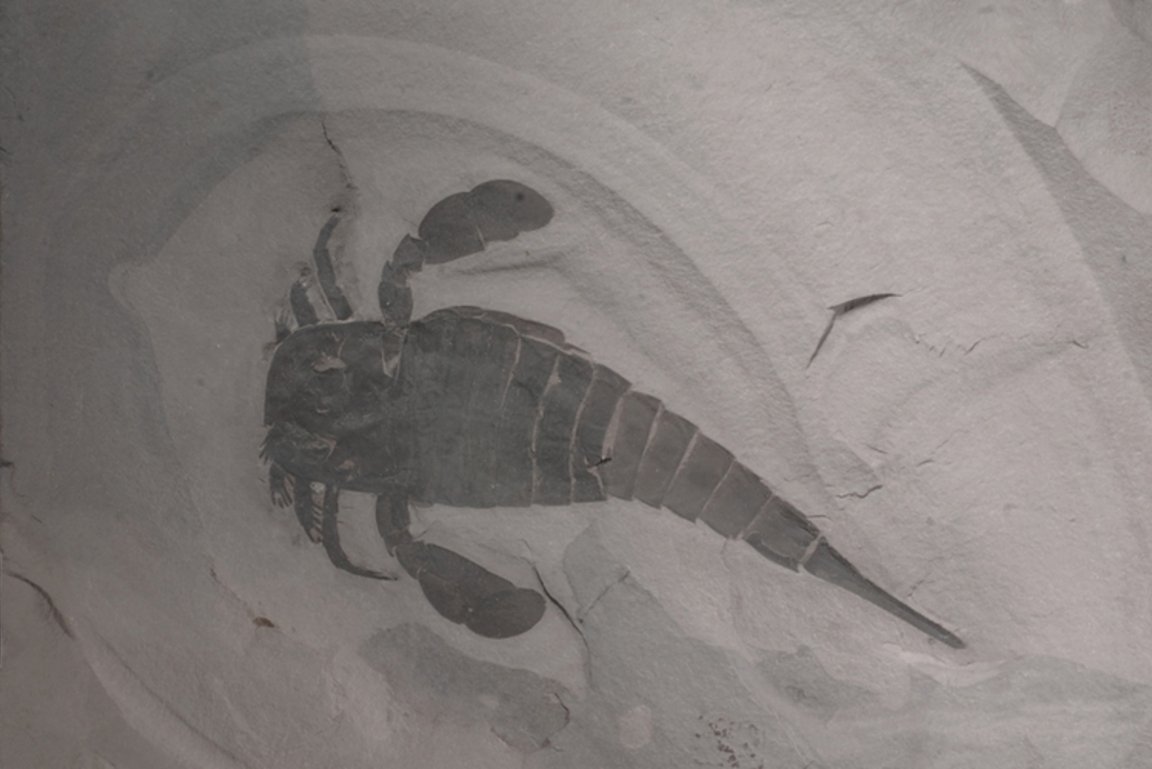


Please note that due to the special exhibition "Triassic Life" this area is currently not accessible to visitors.
The record of life in Baden-Württemberg extends back 250 million years! However, much older fossils are known from other parts of the world. The first part of the exhibition illustrates this earlier time, the Ediacaran Period and the Palaeozoic Era (635 to 252 million years ago), when animals and plants appeared and spread all over the world. Experience evolution in fast forward. Be there at the Cambrian Explosion, the evolution of an incredible diversity of mainly small animals in the ocean. Many of these look extremely bizarre and have mystified scientists for a long time.
It was not until a long time after the Cambrian Explosion that plants first colonised terrestrial environments. Their presence on land was a prerequisite for colonisation of this habitat by arthropods and vertebrates. A detailed diorama depicts how vertebrates evolved limbs during the Devonian – the key to the great success of terrestrial tetrapod vertebrates. Later, in the dense forests of the Carboniferous, you encounter the first amphibians and reptile-like animals, as well as giant dragonflies and gigantic millipedes. In the subsequent desert-like Permian, wildlife becomes a little bit more familiar with the appearance of therapsids, the ancestors of mammals. However, this group barely survived the greatest mass extinction of all time at the end of the Permian.


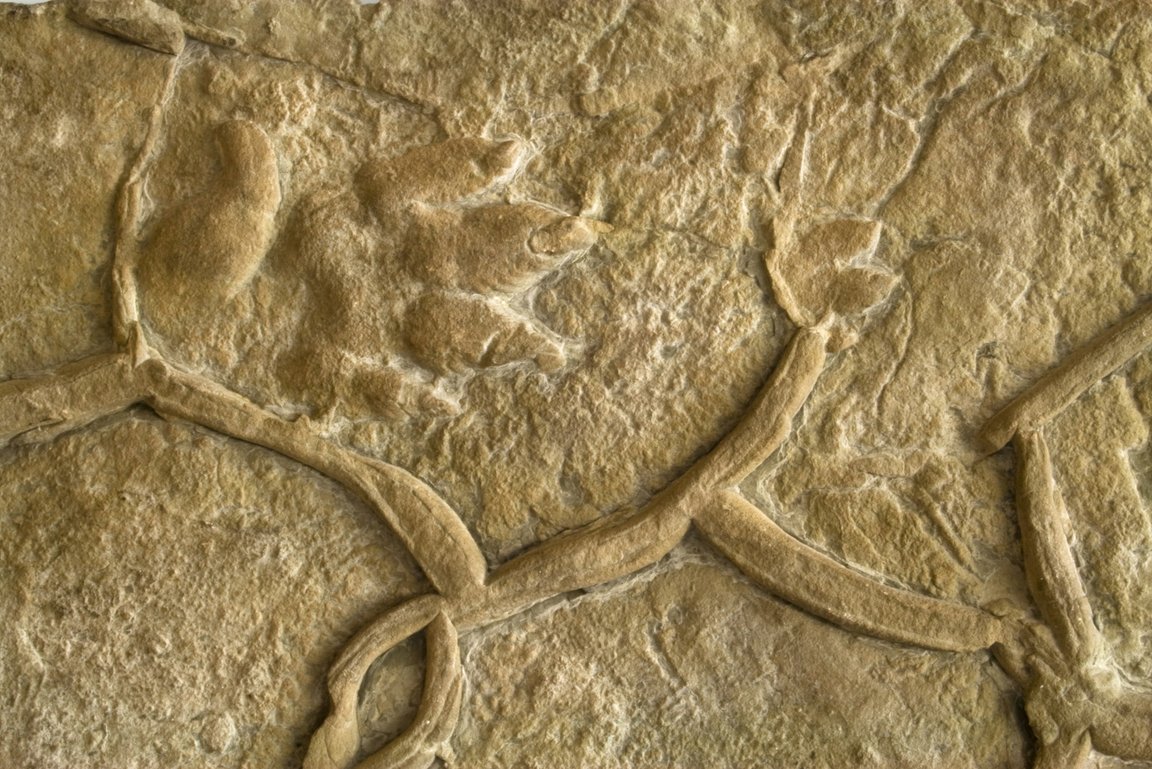
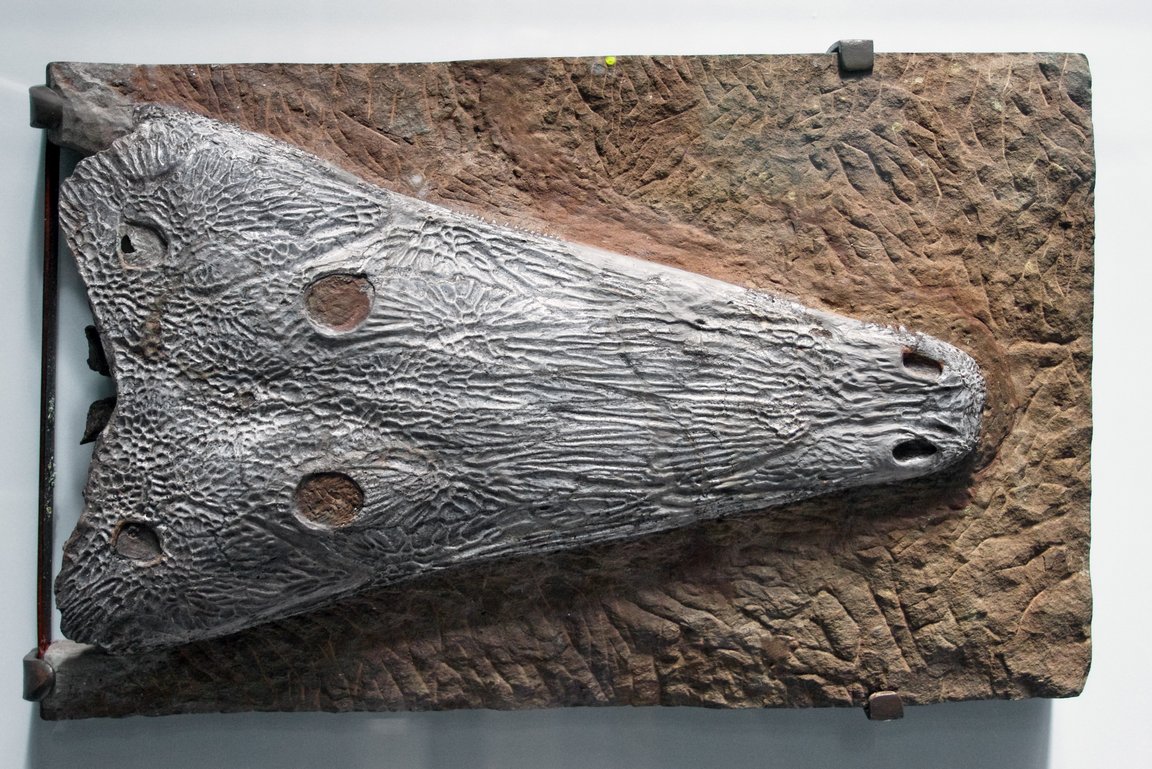
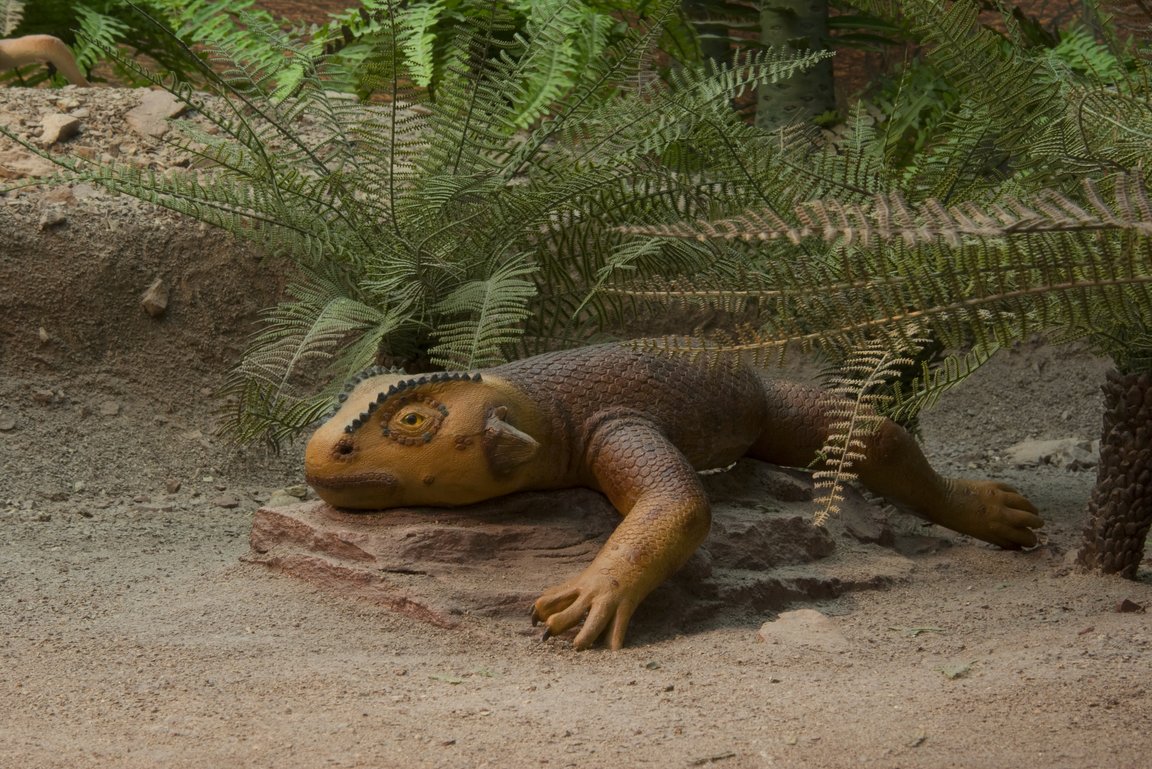
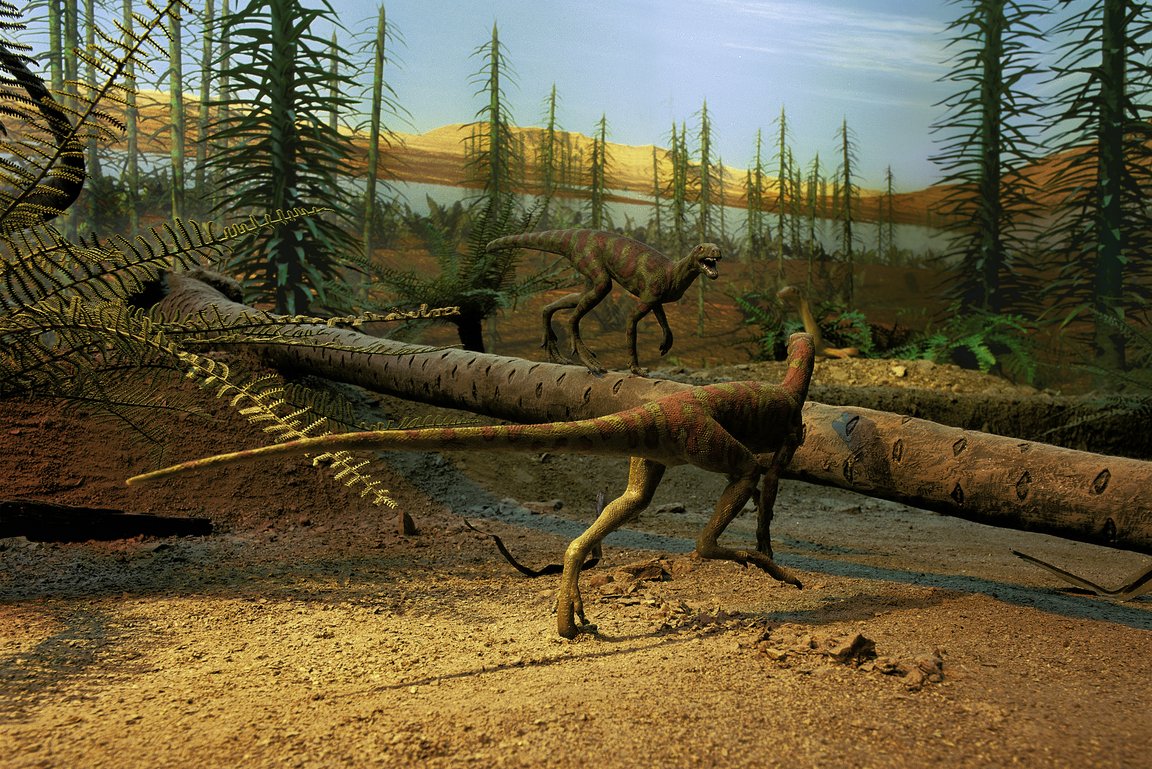

At the end of the Palaeozoic, the surface of the Earth changed considerably. Tectonic processes moved large parts of present-day Europe into subtropical latitudes. Simultaneously, intensive volcanism dramatically increased carbon dioxide levels in the atmosphere. A natural greenhouse effect was the result. Both tectonics and climate change caused the extinction of many plants and animals. During the Early Triassic, the first period of the Mesozoic Era, many “new” species of plants and animals appeared. The landscape of Southwestern Germany became increasingly flat. During this time, heavy rains formed temporary lakes, inhabited by only a few animal species. Remains of this fauna are rarely preserved in clay lenses. At the end of the Early Triassic, these lakes disappeared as Southwestern Germany was flooded by the Middle Triassic Sea.

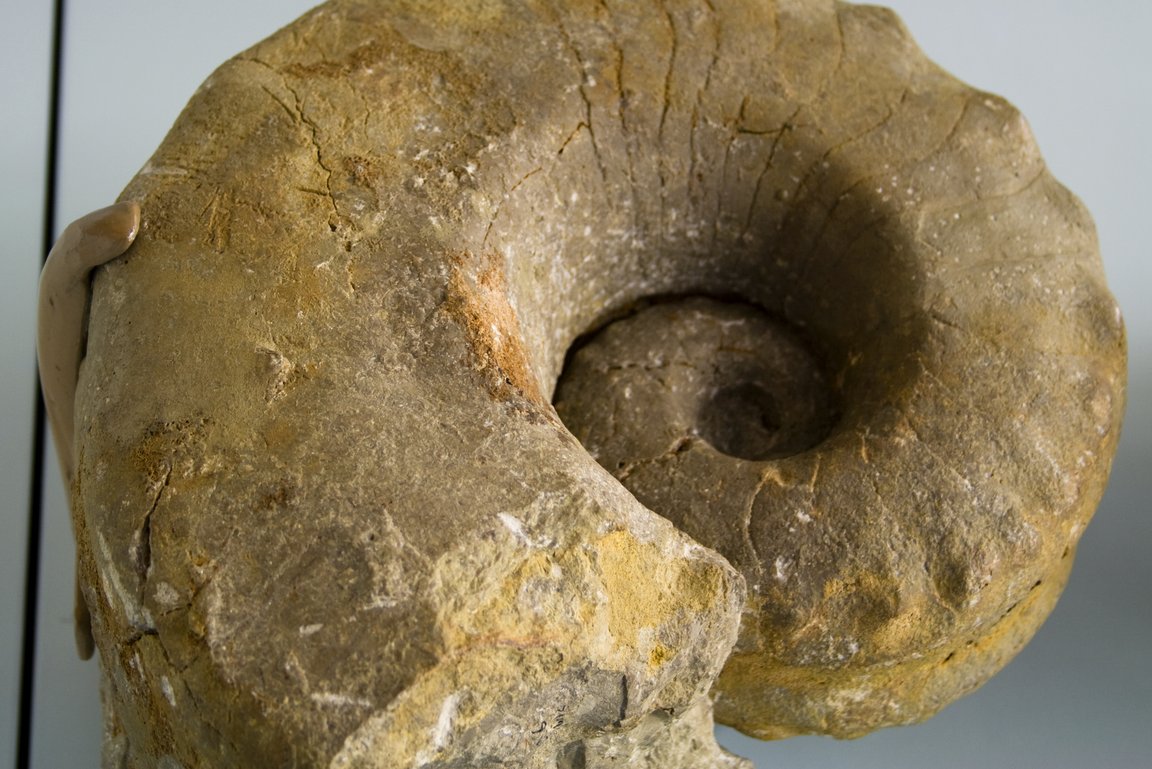
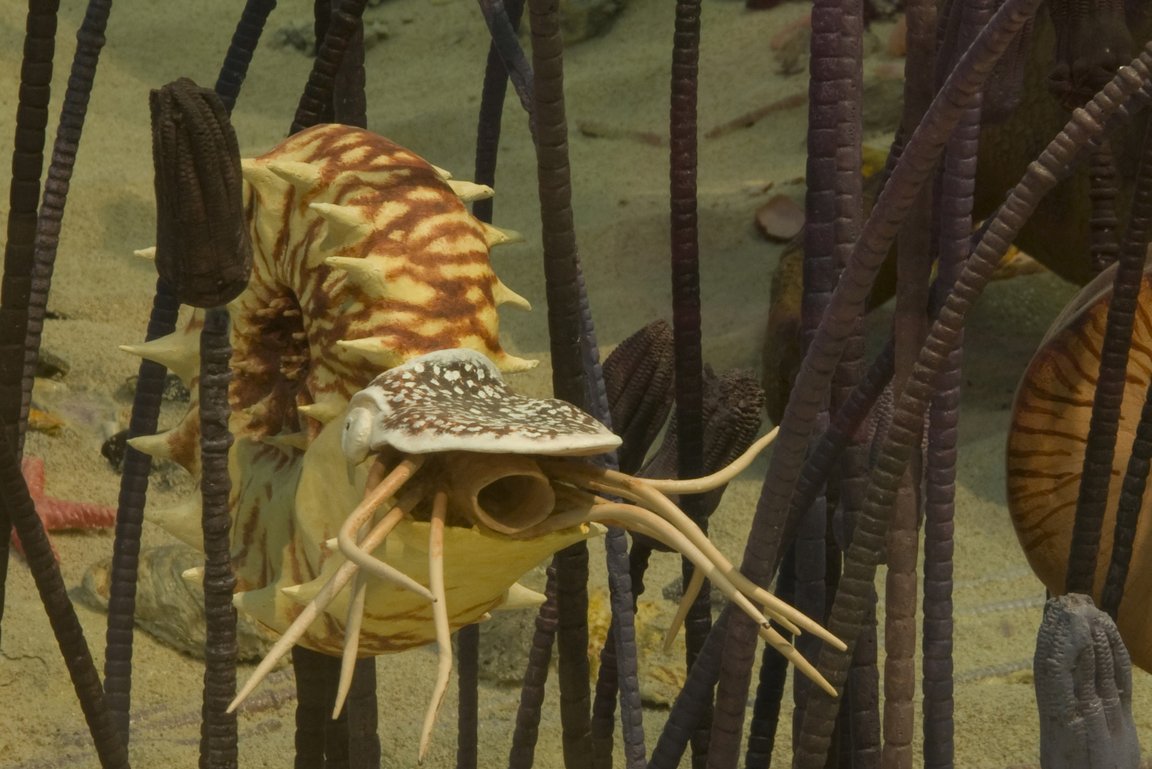

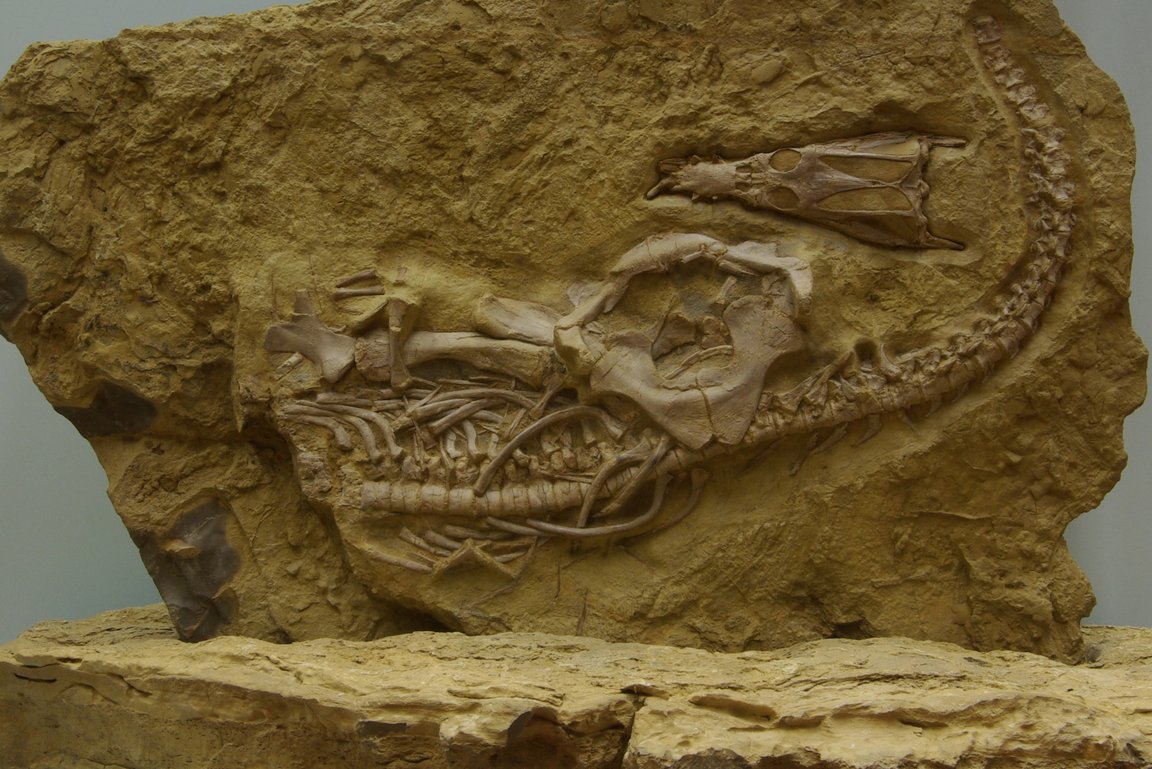
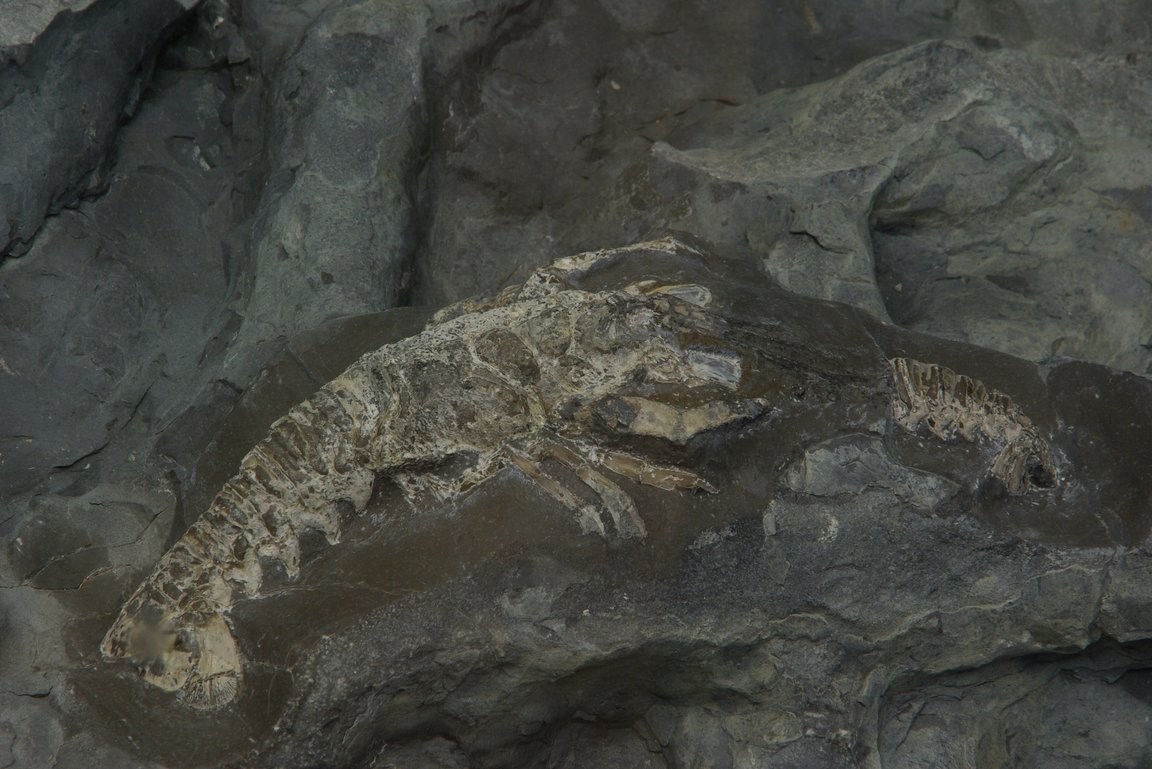
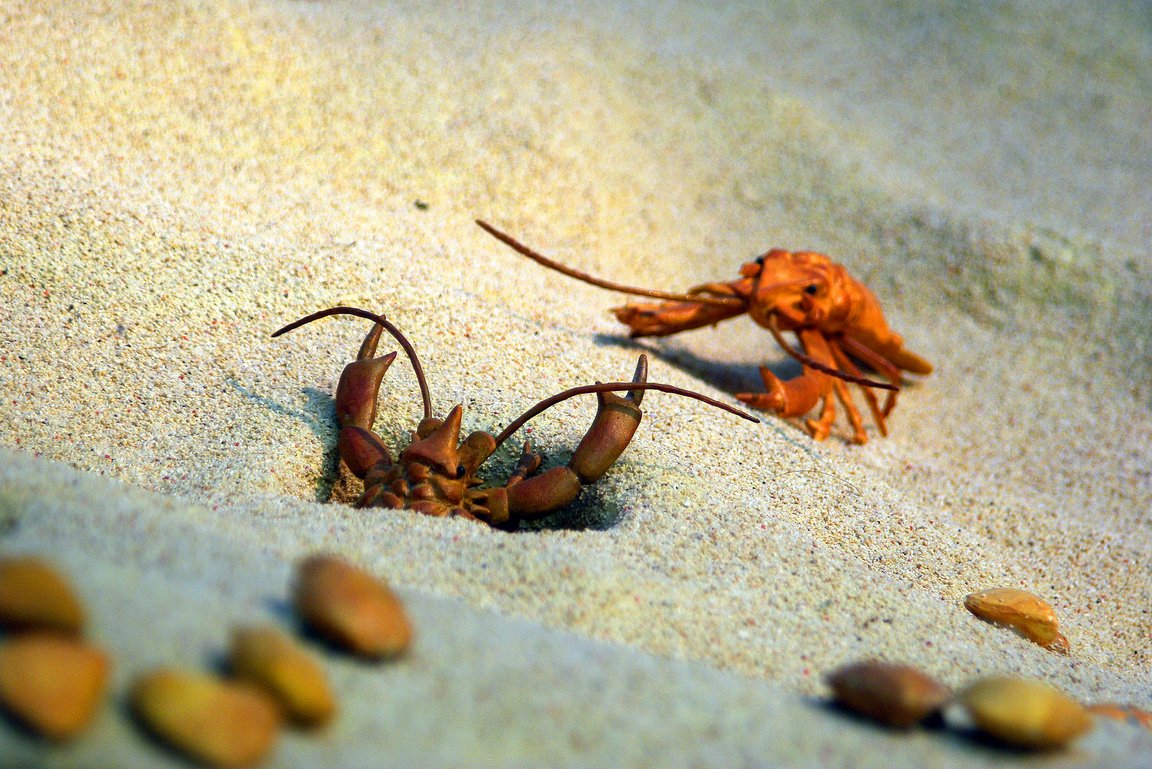

The Middle Triassic Sea was an isolated shallow marginal sea. Its German name, “Muschelkalk” (coquina, or literally “shelly limestone”), refers to the massive accumulations of abraded shells found in these rocks. The coquina composed of bivalve, gastropod and brachiopod shells that were transported and deposited by currents and storms can sometimes be traced over great distances, forming geological marker horizons.
Following the mass extinction of marine animals at the end of the Palaeozoic, 252 million years ago, the oceans were invaded by terrestrial reptiles. Within a few million years, marine reptile diversity increased extraordinarily, as did their body shapes and ways of locomotion. Ichthyosaurs started outas undulating, eel-like swimmers, but evolved an increasingly dolphin-like shape and gradually moved towards using their tail fluke for propulsion and their flipper-like limbs for steering. In contrast, sauropterygians paddled with their limbs in order to move their stiff trunks through the water. If and how the long-necked reptile Tanystropheus may have ever swum remains unknown.


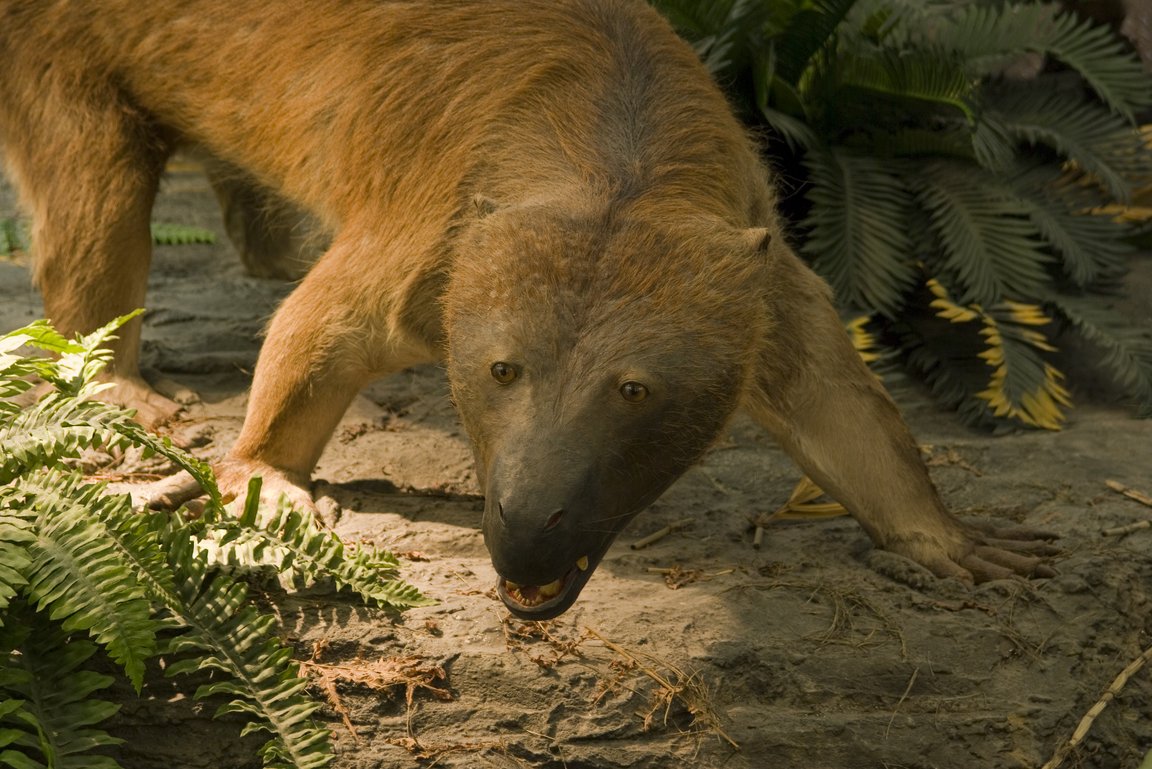
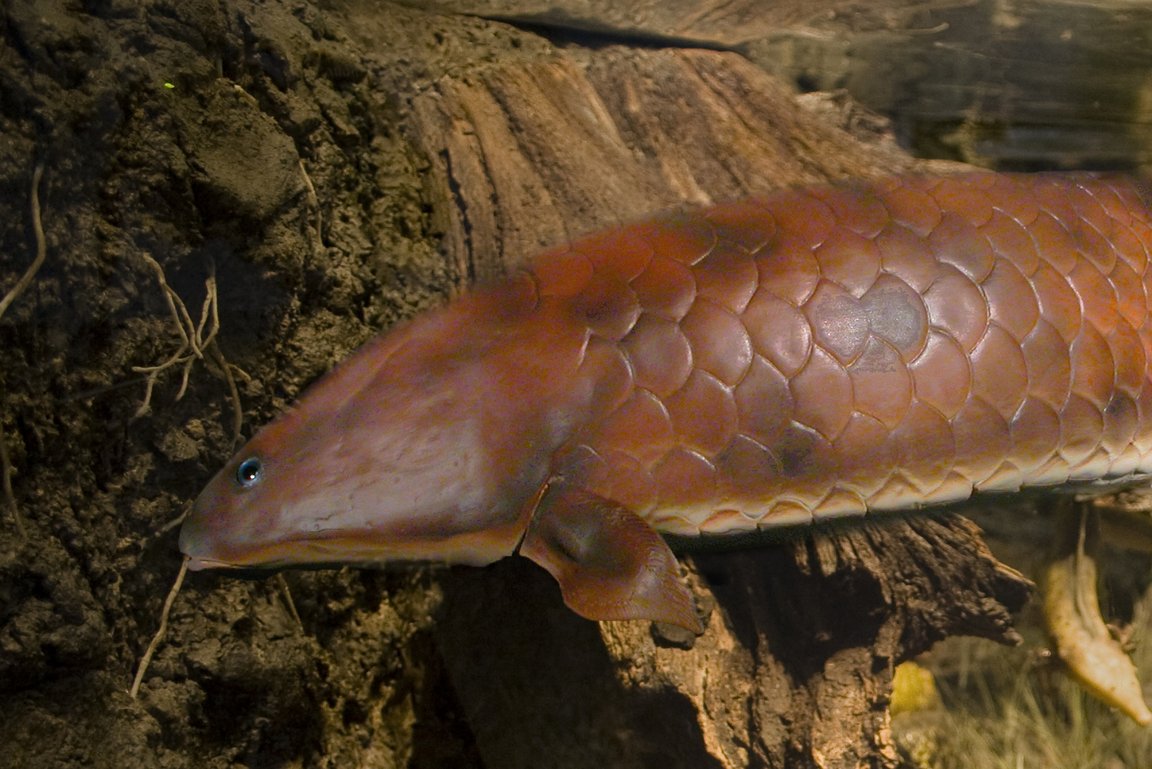
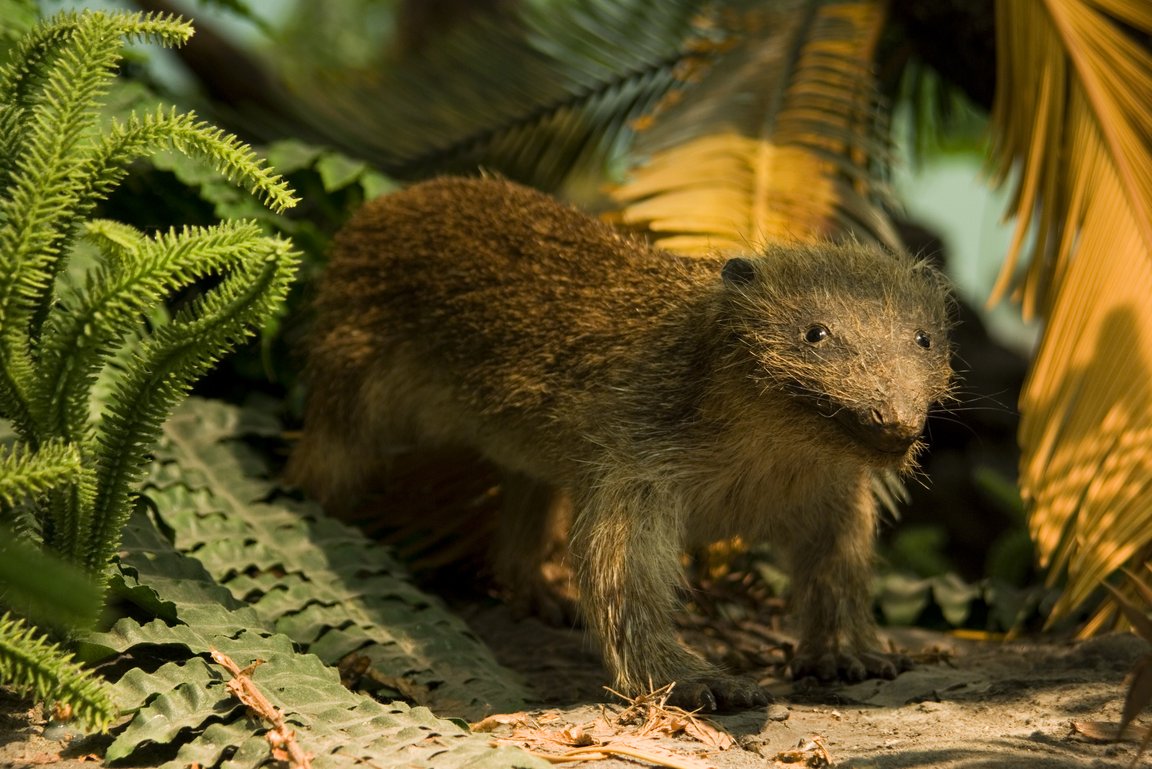
The Middle Triassic Sea gradually receded from the region of Southern Germany 235 million years ago. However, during the early Late Triassic the sea advanced and then retreated several times. During times of low sea level, rivers coming from the North and East created vast deltaic coastal plains, allowing a lush vegetation to flourish.
The swamps provided a paradise for labyrinthodonts, ancient amphibians that first became widespread during the Early Triassic. Growing up to six metres in length, Mastodonsaurus assumed gigantic proportions. Despite the resemblance of most labyrinthodonts to giant newts, with an elongated body with short legs and a strong propulsive tail, they were heavily armoured.
Compared to labyrinthodonts, fossils of coeval terrestrial reptiles are very rare. However, our excavations have unearthed several hitherto unknown species. Most findings belong to relatives of modern crocodiles. One of the largest among them was Batrachotomus, which means “the Newt Butcher” when translated literally.


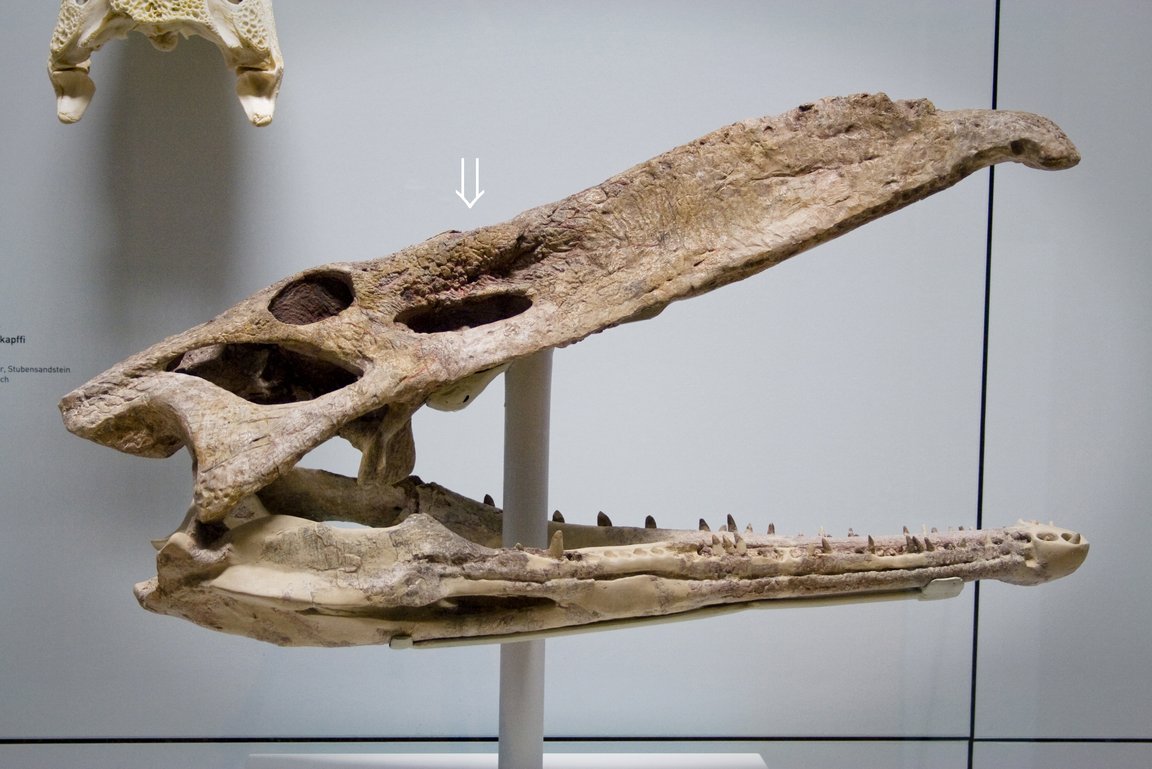

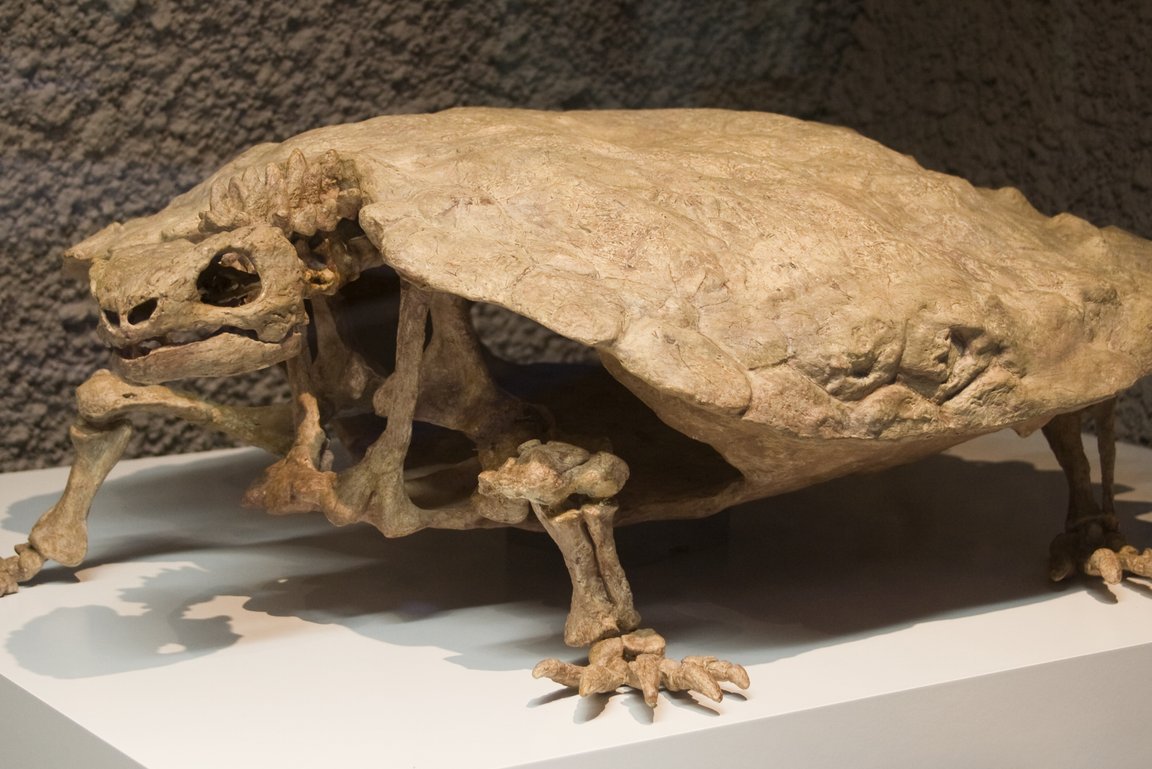
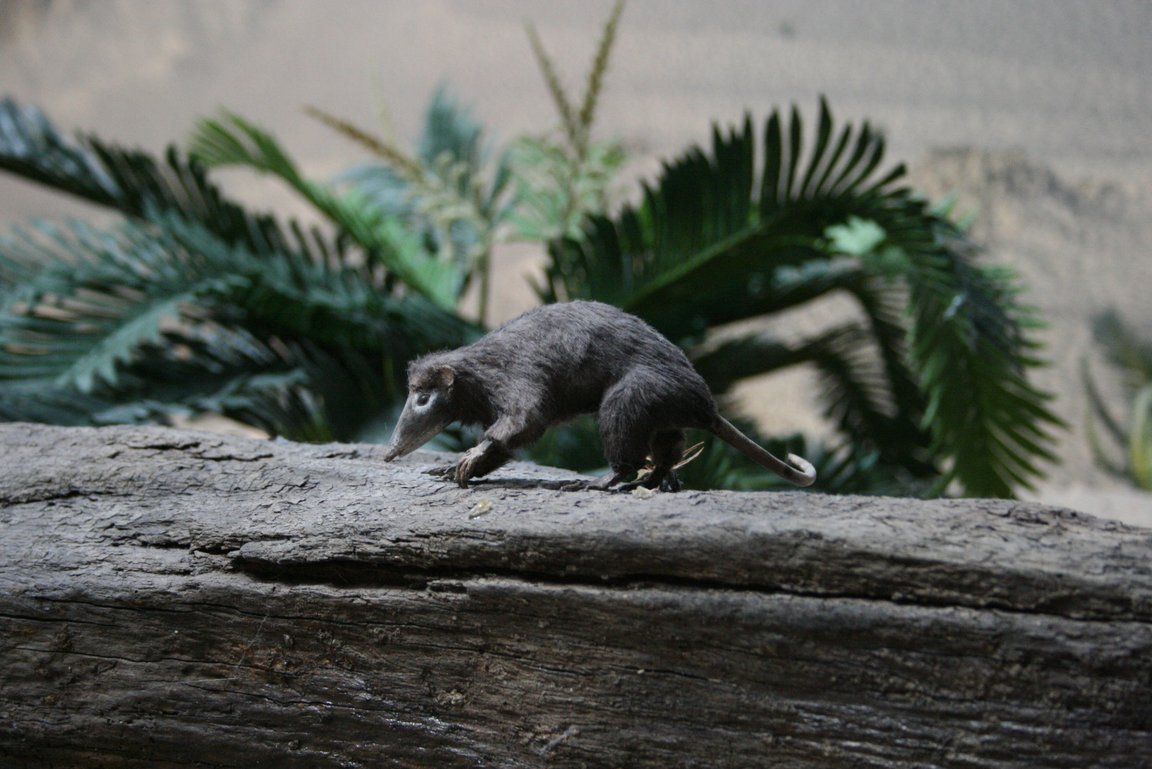
During the late Late Triassic, Southern Germany consisted for the most part of an open, relatively arid landscape, with only few small forests. Some rivers and larger lakes were also present. In the various habitats of this landscape, a rich plant assemblage developed. The vegetation consisted primarily of gymnosperms such as cycads, bennettites and conifers, which were at their peak during the Mesozoic.
Fish fossils from this time period are rare. Besides lungfish, the ganoid fish Semionotus, which lived preferentially in rivers, is one of the few fishes found. Whenever rivers ran dry, the fishes concentrated in the remaining water holes.
In the latest Late Triassic (Rhaetian), the situation changed drastically. The sea advanced again into Southern Germany. Remains of sharks, teeth and scales of bony fishes, bones of marine reptiles, and coprolites (fossil faeces), together with sand and rubble, were concentrated by currents into dense accumulations (bone beds).
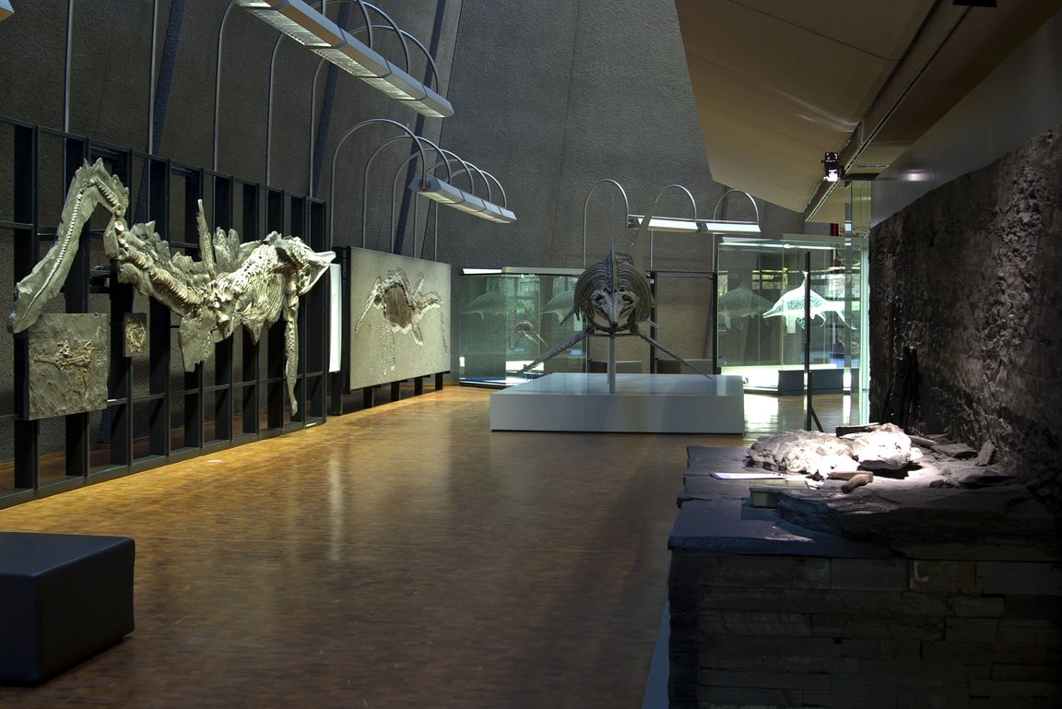
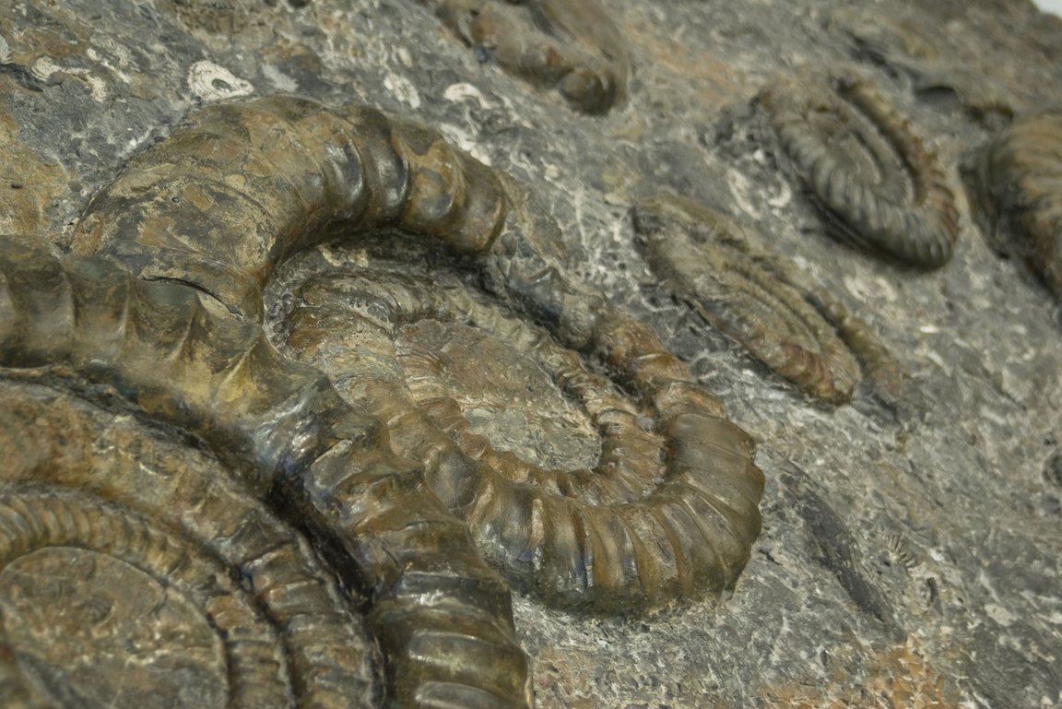
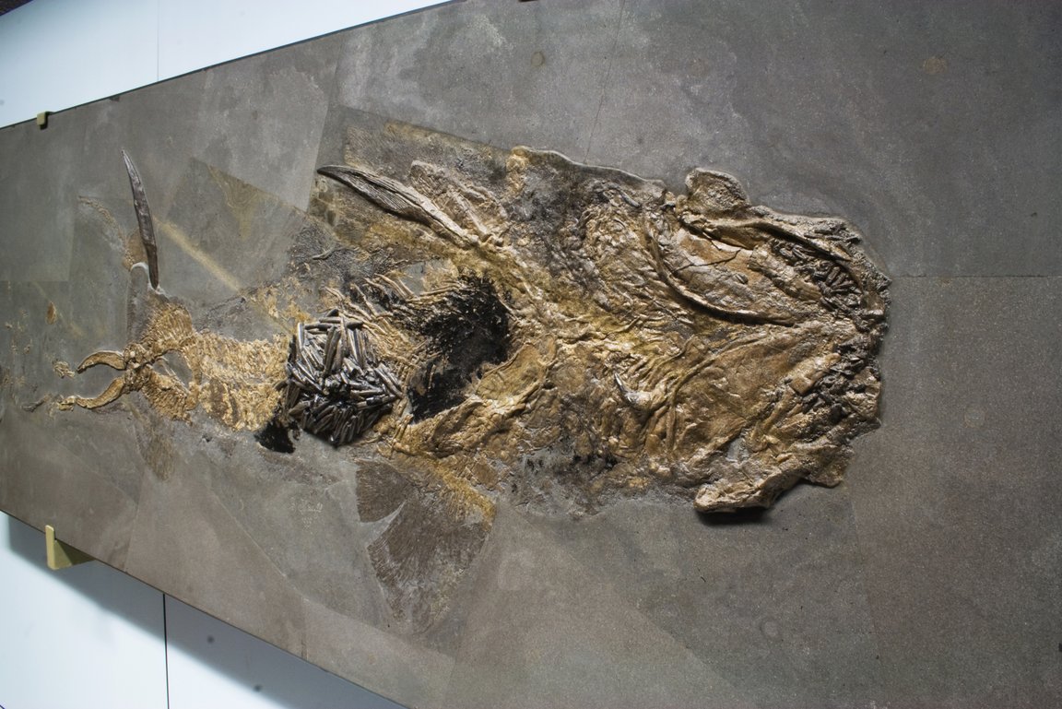
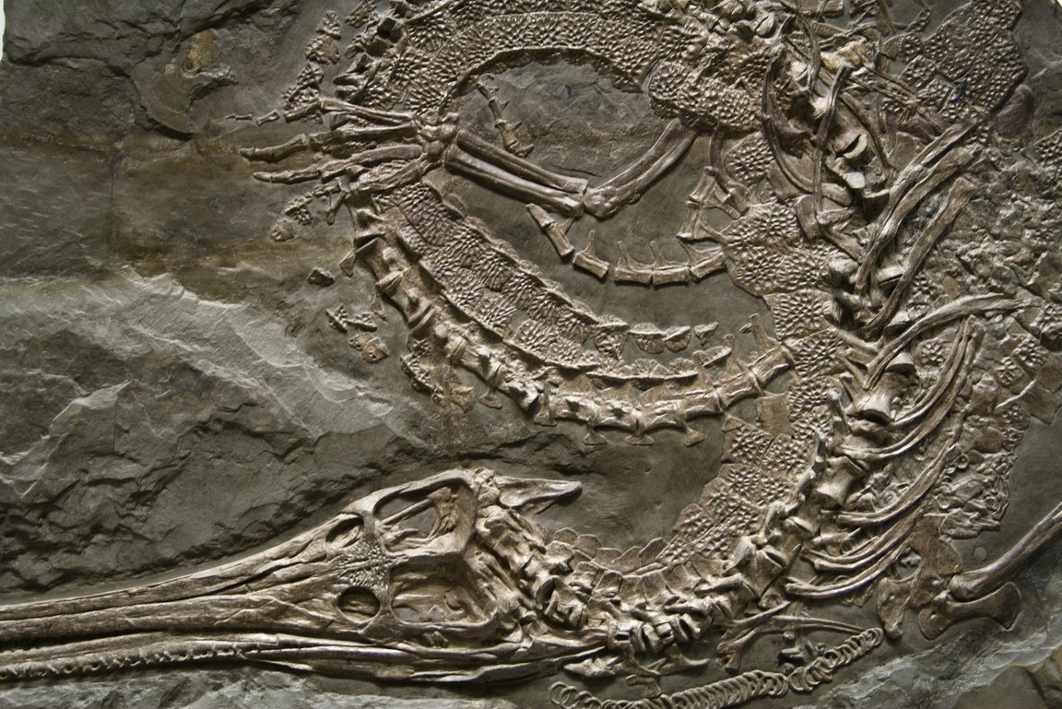

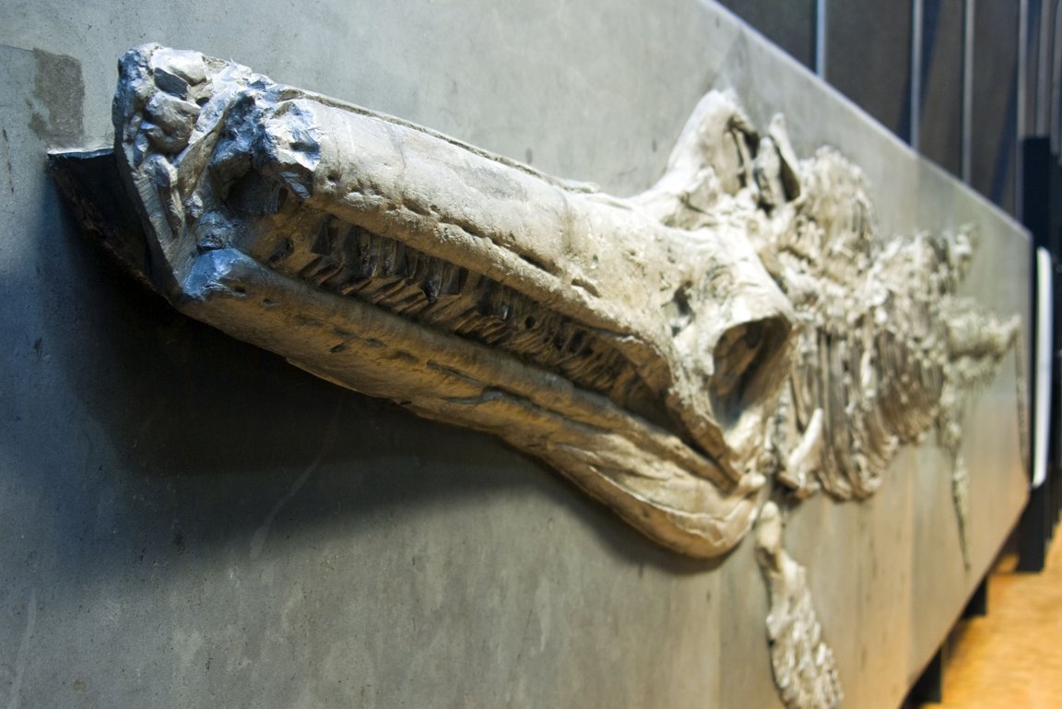
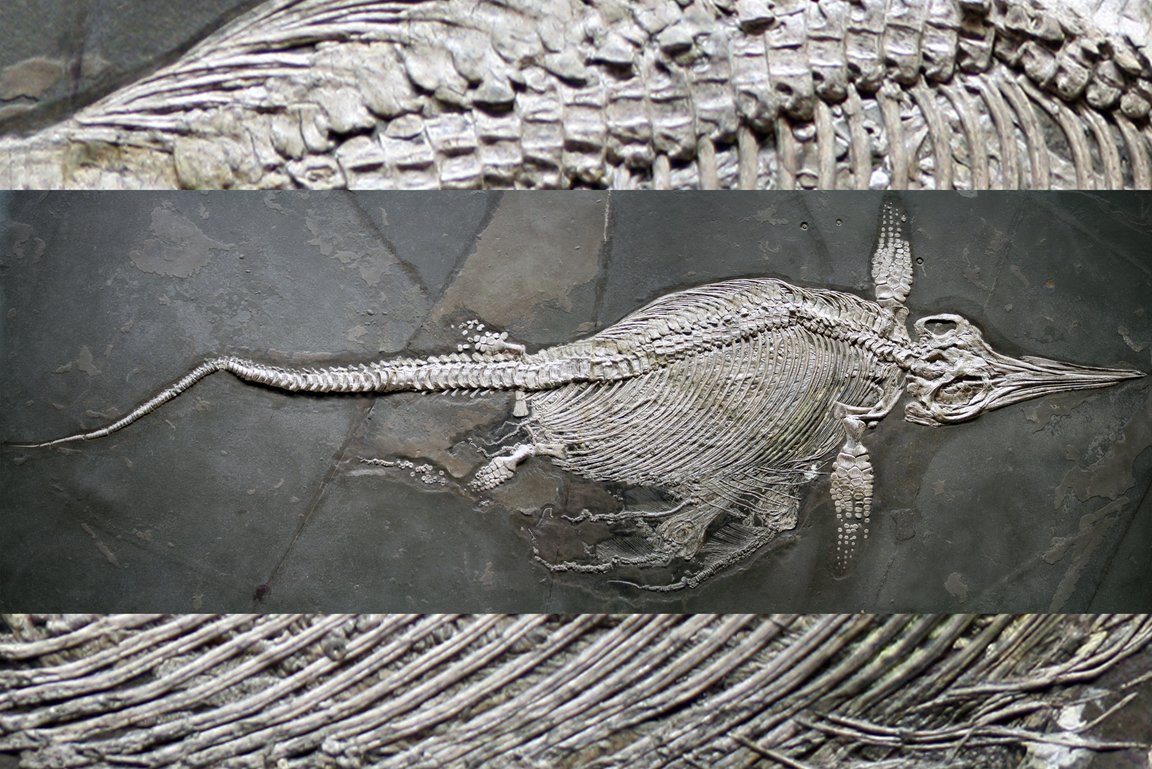
During of the Early Jurassic, Central Europe was covered by an epicontinental sea up to 150 metres deep. Extreme stratification of the seawater is the reason for the formation of unique fossils at that time. Warm, less salty water floated on top of cool, dense water of higher salinity. The unequal density of these two layers resulted in little mixing of the water column. Thus, not enough oxygen-rich surface water entered the lower layers to compensate for oxygen consumption by bacteria decomposing organic matter at the sea floor. The consequences were anaerobic decay at the bottom, generating toxic hydrogen sulphide, and the formation of a “death zone” limiting oxygen-dependent life. Sunken carcasses of ichthyosaurs, for instance, were therefore neither eaten by scavengers nor dispersed by currents. After millions of years, they remain almost completely preserved.

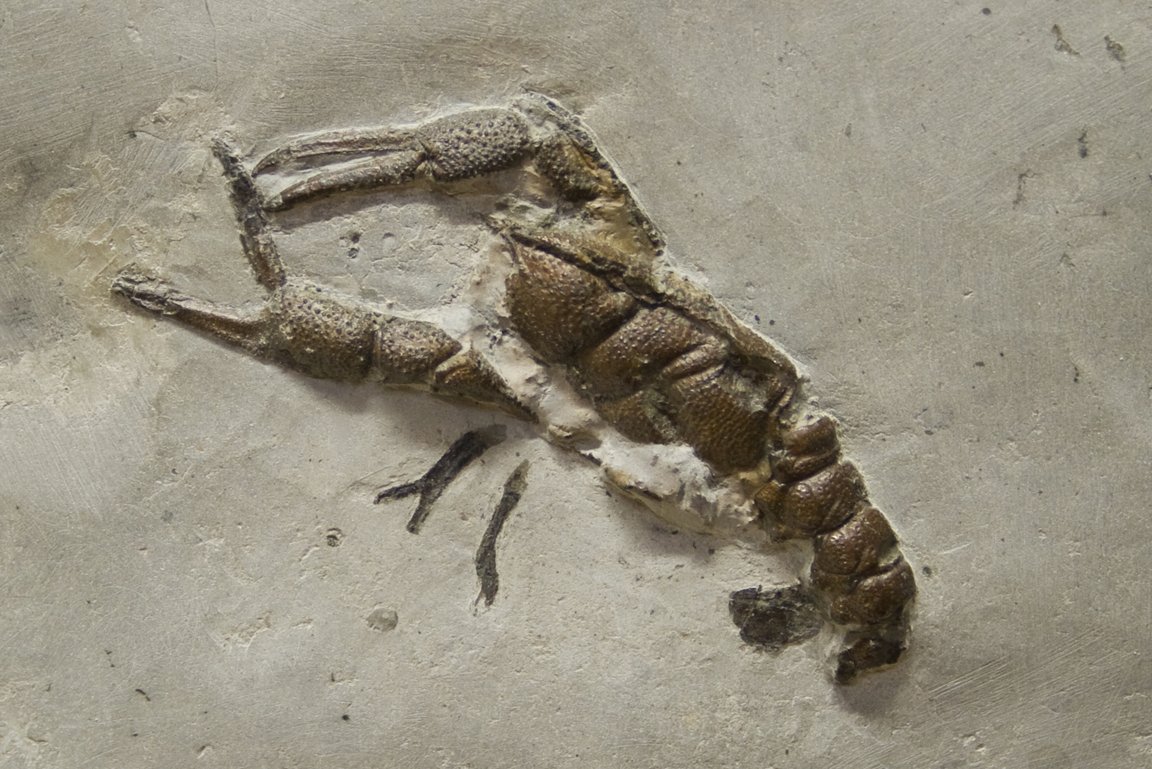
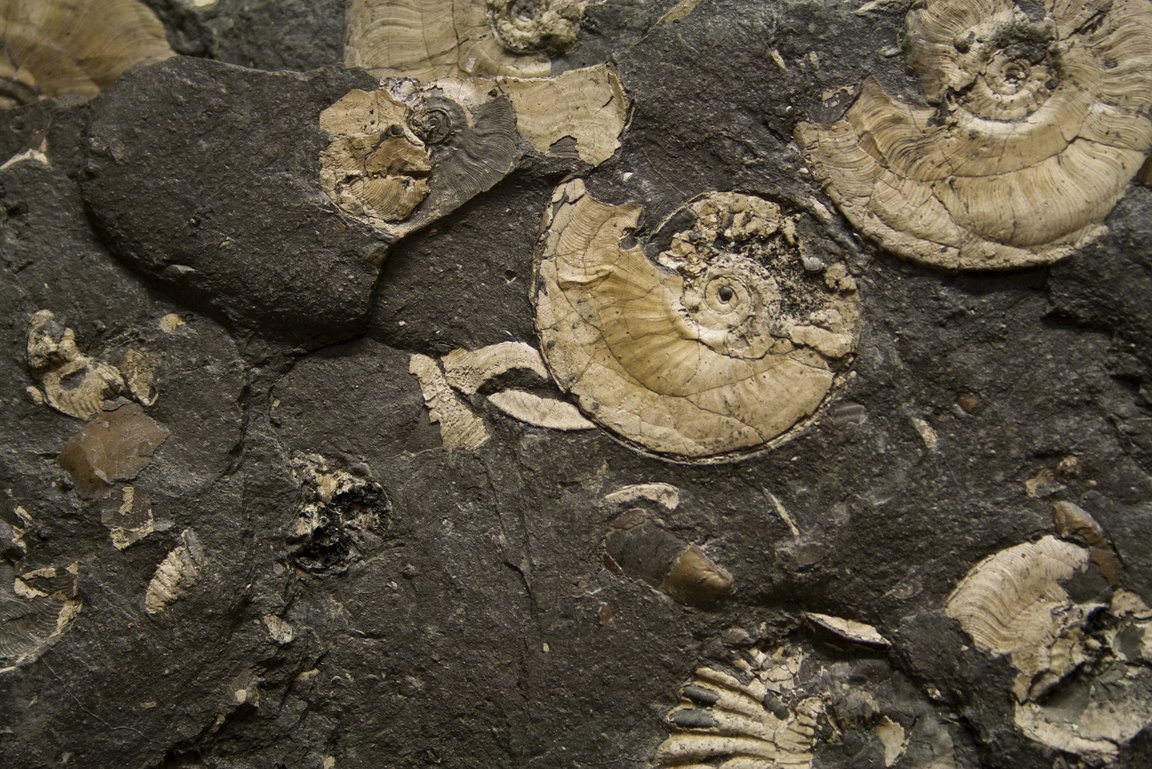
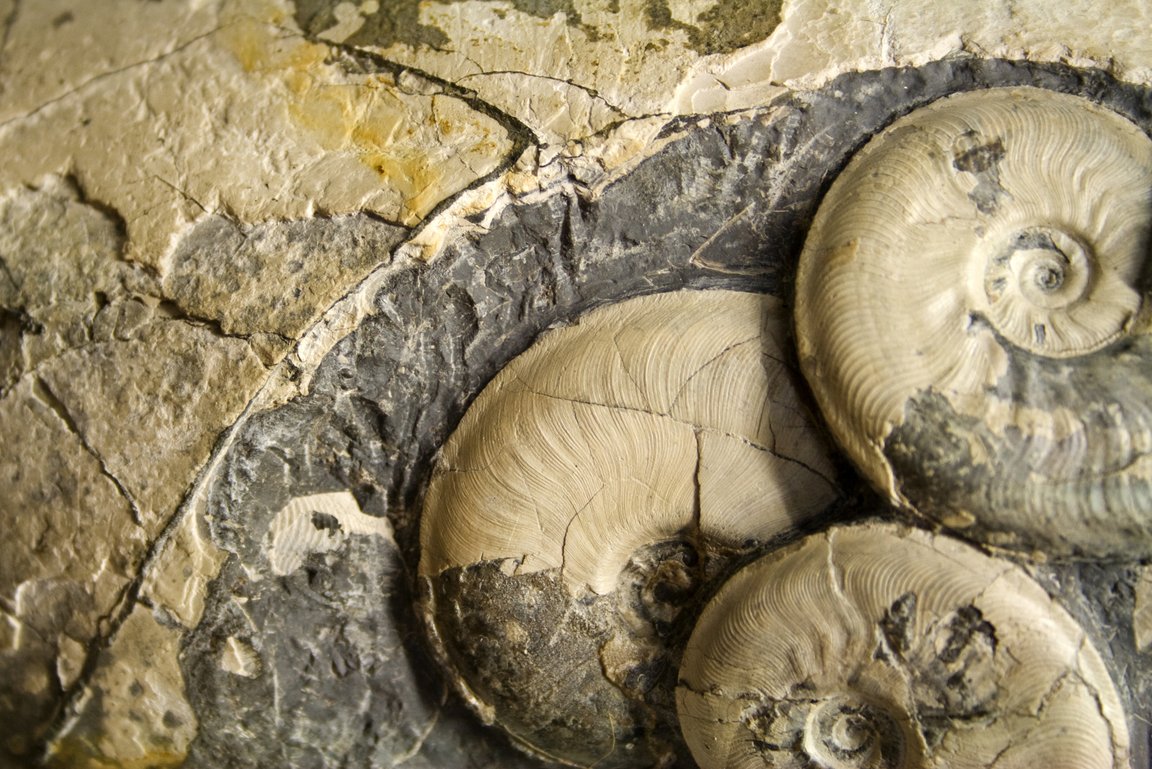
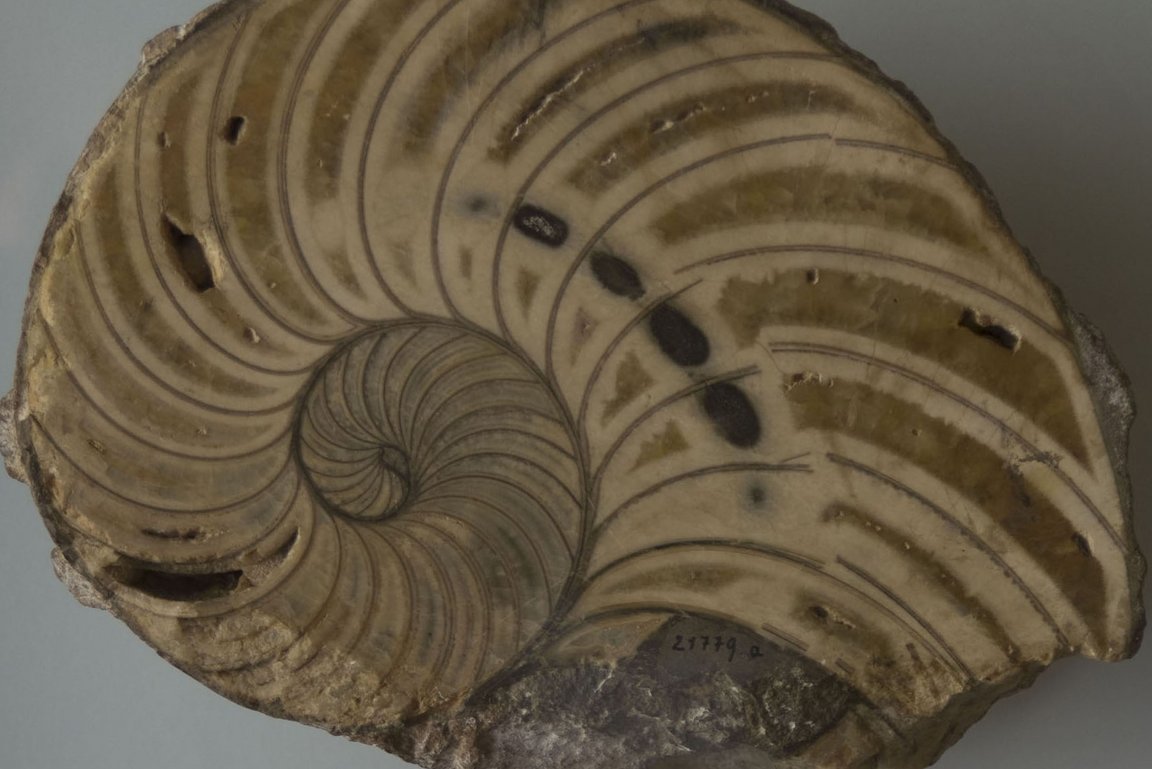
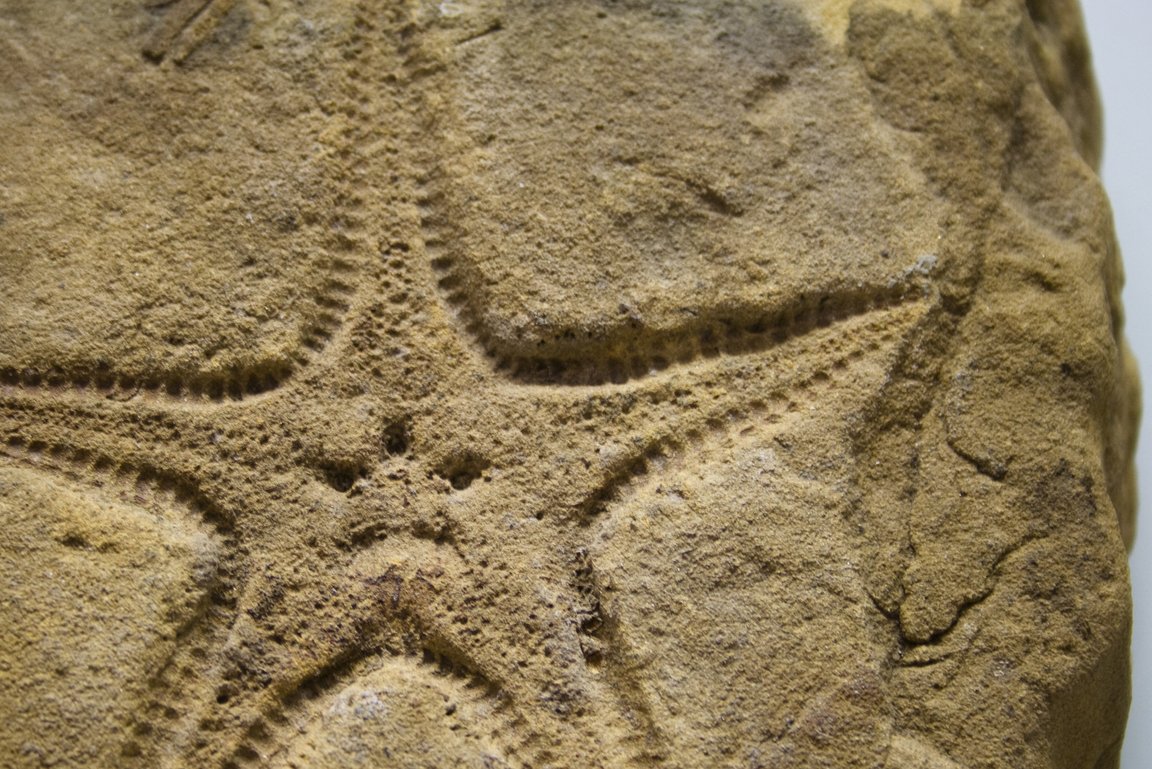
Although the Early Jurassic Posidonia Shale Sea lasted less than two million years, the number of its vertebrate fossils is in inverse proportion to that of the ten million year-long duration of the Middle Jurassic. Construction sites or mines in iron-rich sandstones only occasionally yield isolated reptile or fish teeth or invertebrate shells. The reason for this poor fossil record is that, in contrast to the Early Jurassic Posidonia Shale Sea, the shallow Middle Jurassic Sea was well-oxygenated and carcasses were usually broken up by scavengers and currents. However, an exception to the rule is found in the early Middle Jurassic Opalinus clay Formation. In this formation, carcasses sank deep into the seafloor, thereby avoiding disintegration. In some ammonites, such as Leioceras opalinum, the original shell is even preserved.

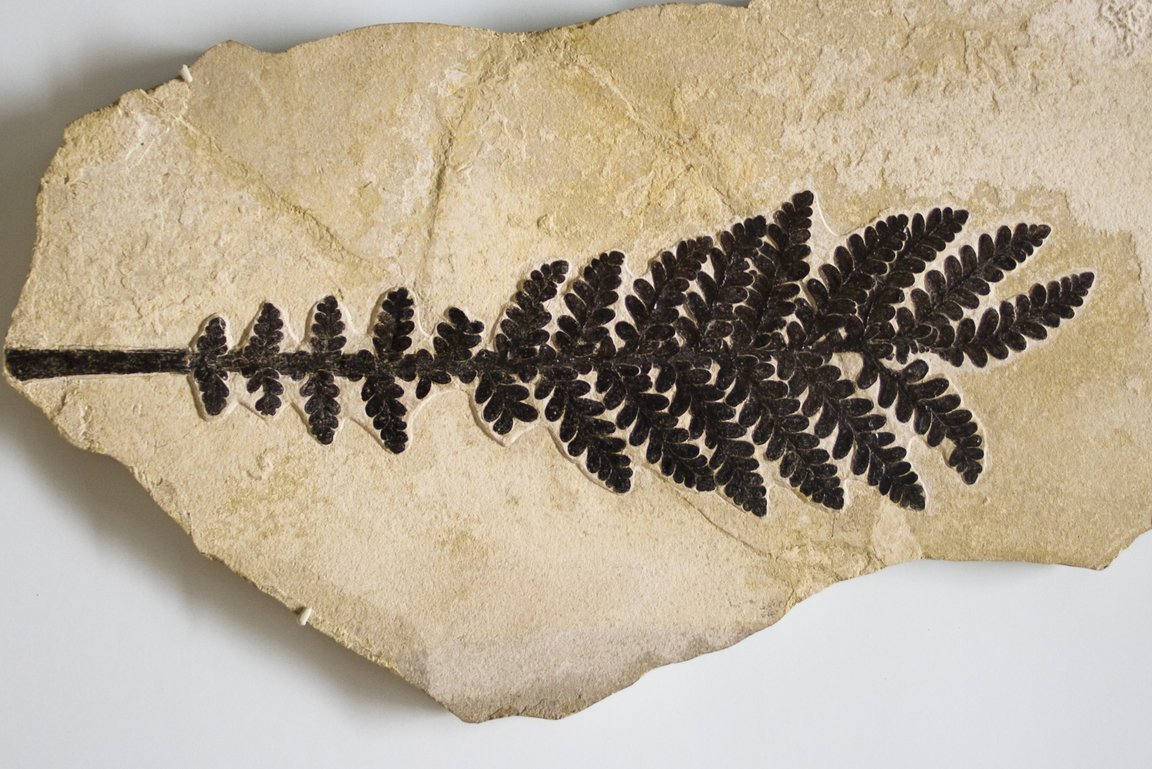
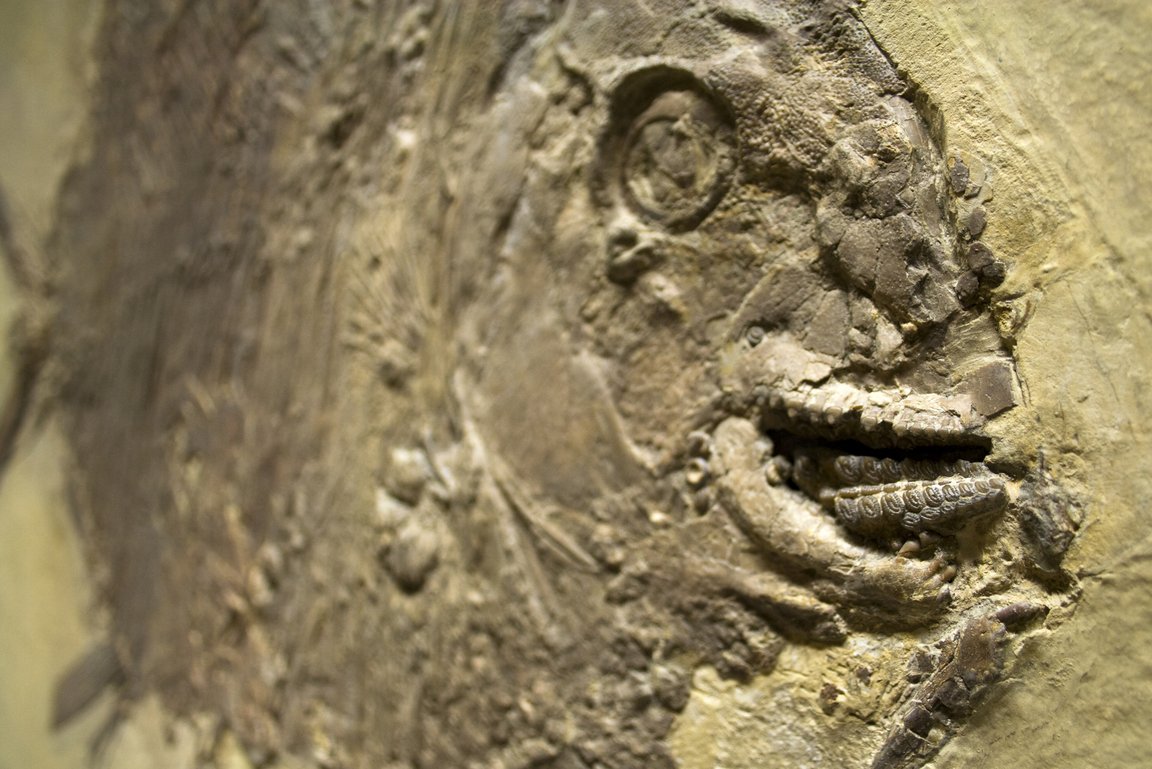
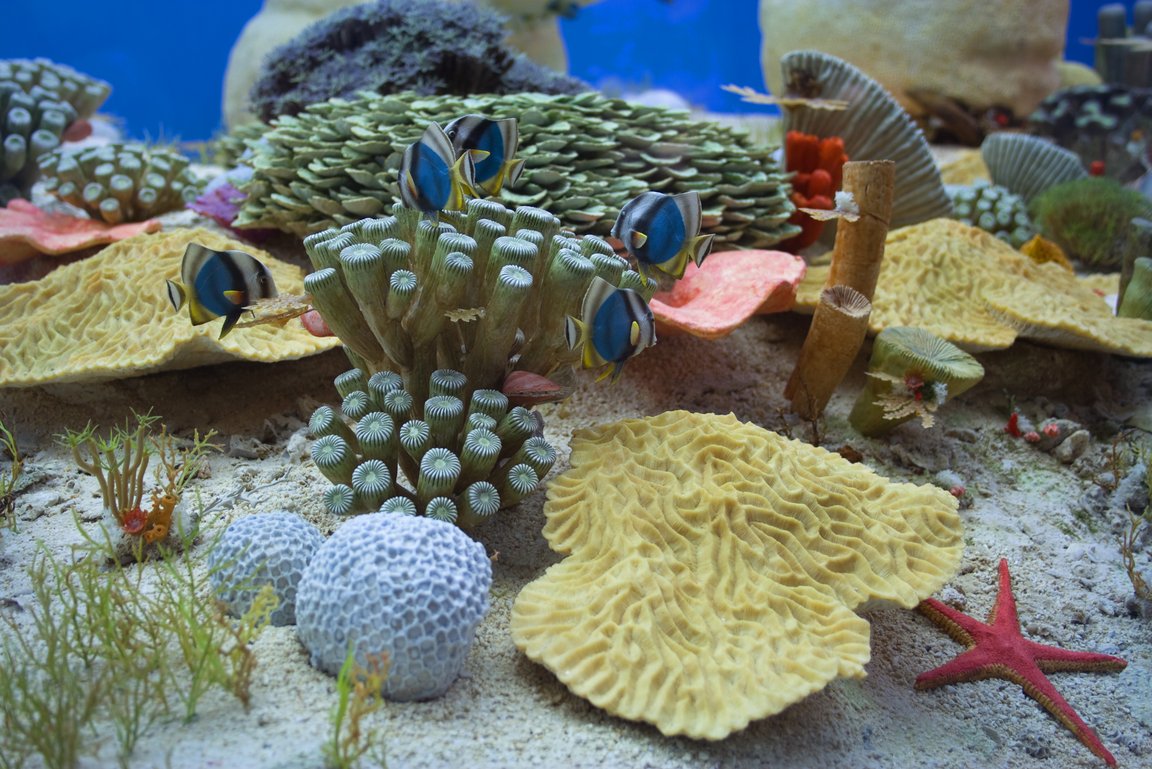

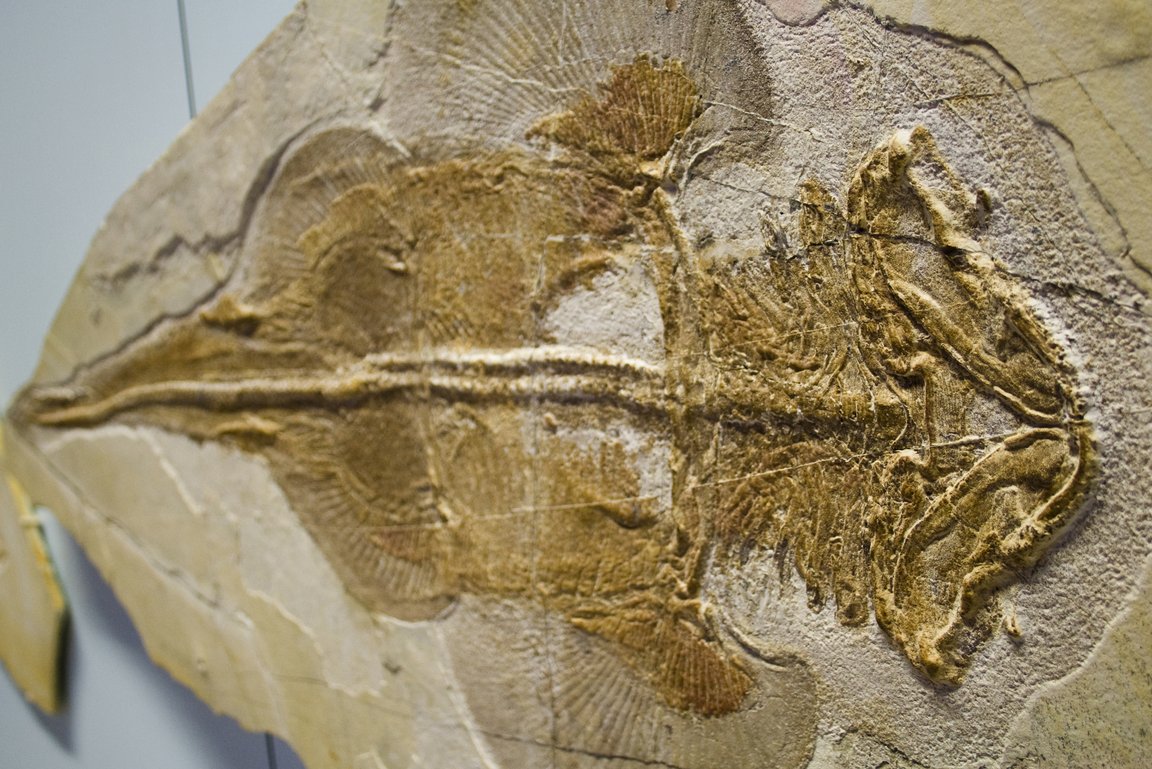
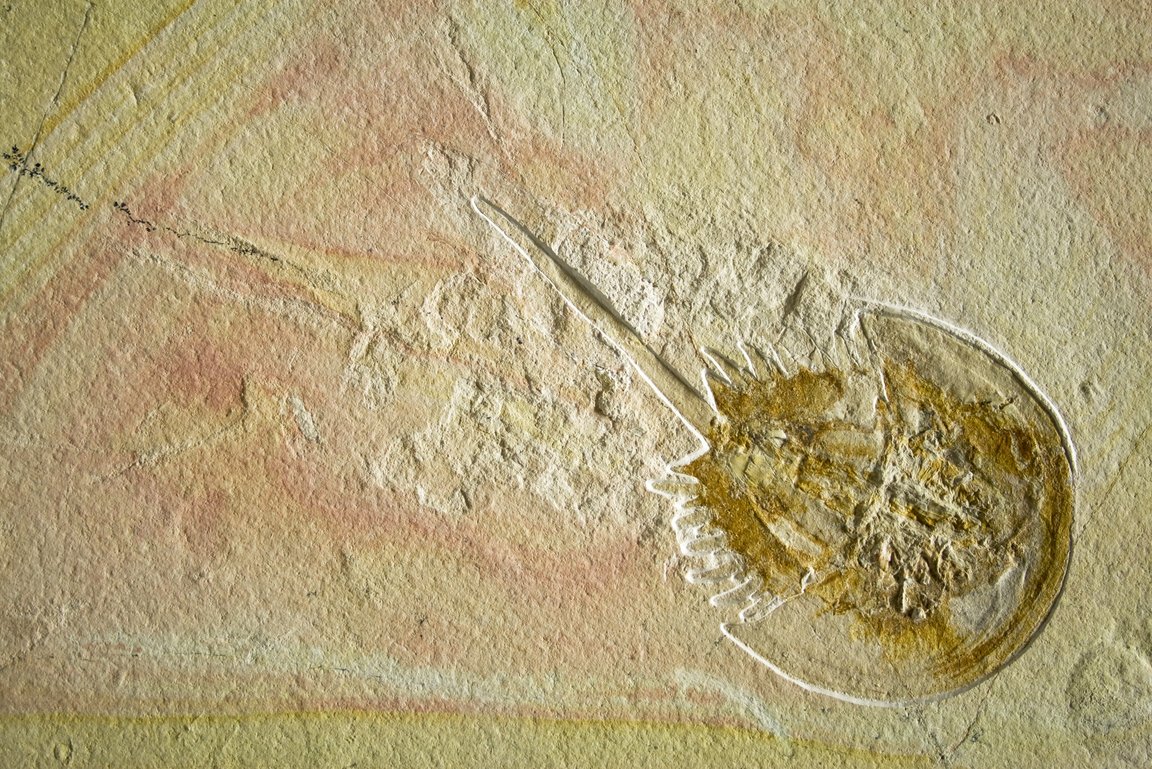
During the Late Jurassic, hill-like sponge patch reefs created considerable topographic relief on the seabed in the region of the present-day Swabian Alb, Tectonic uplift of the region brought these patch reefs closer to the sea surface, allowing settlement by reef-building corals. These corals live in symbiosis with unicellular algae, and thus require sunlight to grow. Some of the patch reefs also broke the surface, becoming islands.
Between the reefs and islands, deep and restricted lagoons were formed, in which finely layered lithographic limestone, the “Plattenkalk”, accumulated. Anoxia of the lower water layers limited decomposition and scavenging, resulting in outstanding fossil preservation.
The diversity of Late Jurassic environments, including sponge reefs, coral reefs, and lagoons allowed for an enormous number of species to inhabit the region.

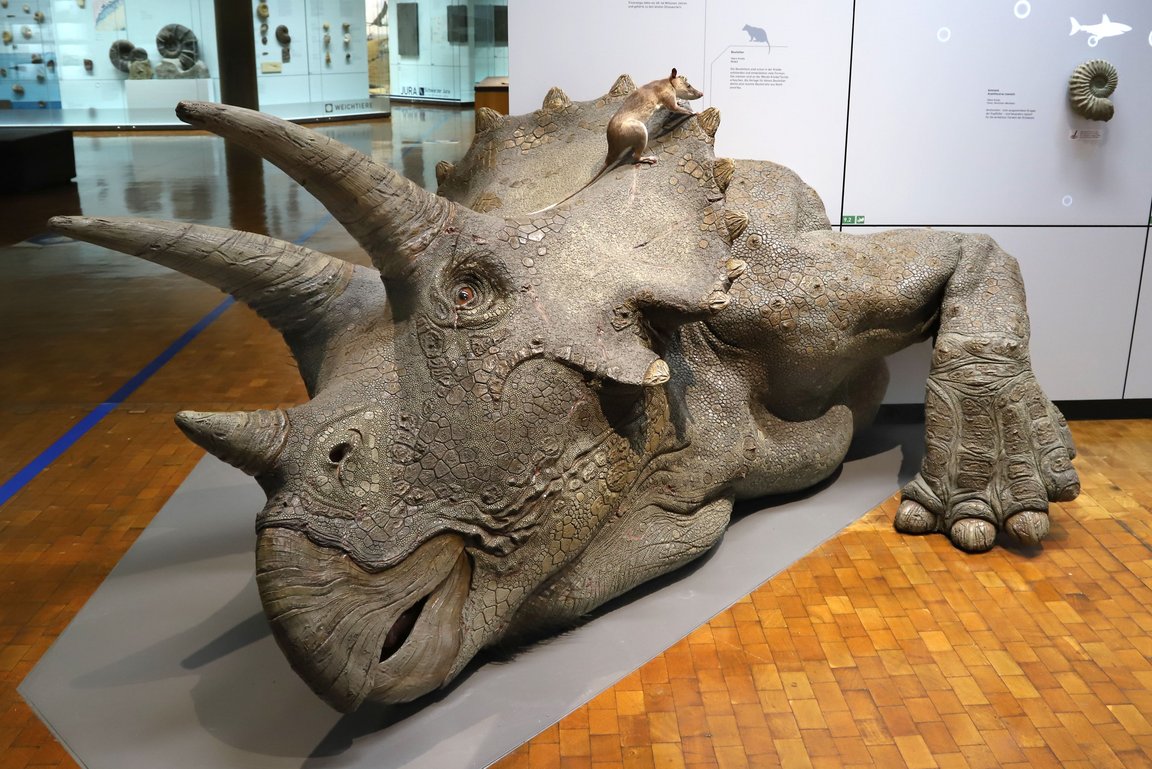
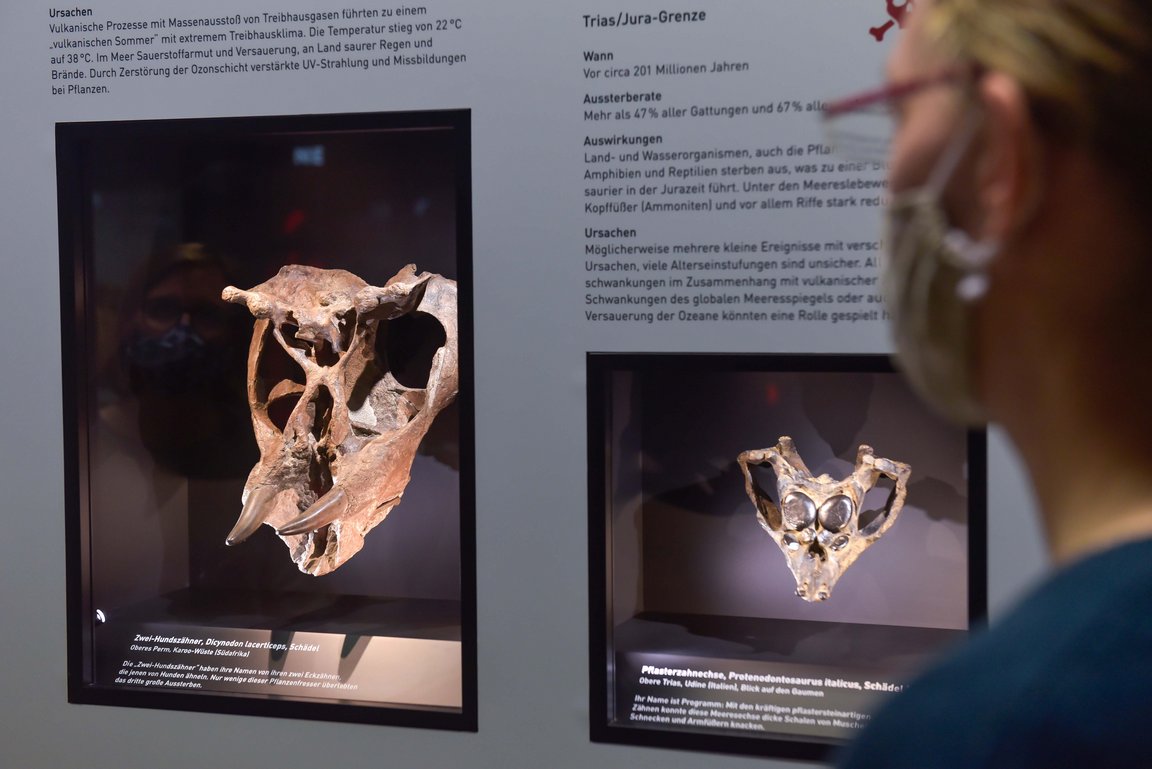
M. Kovalenko
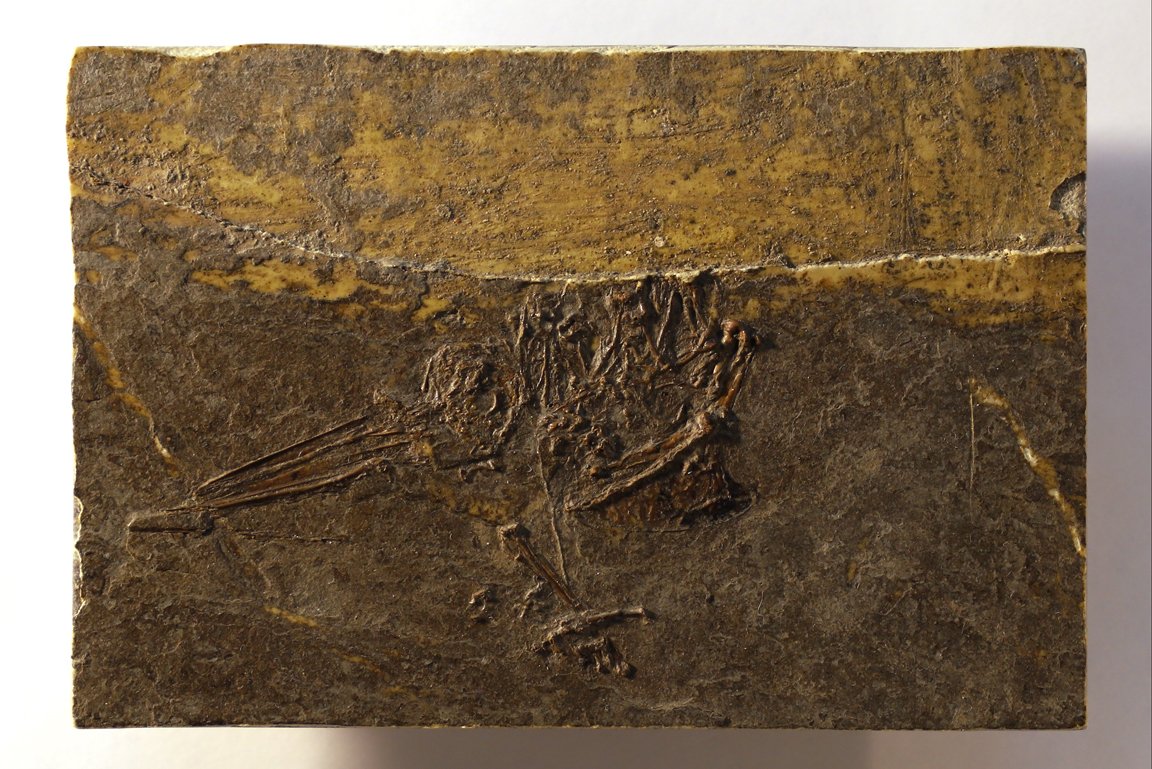
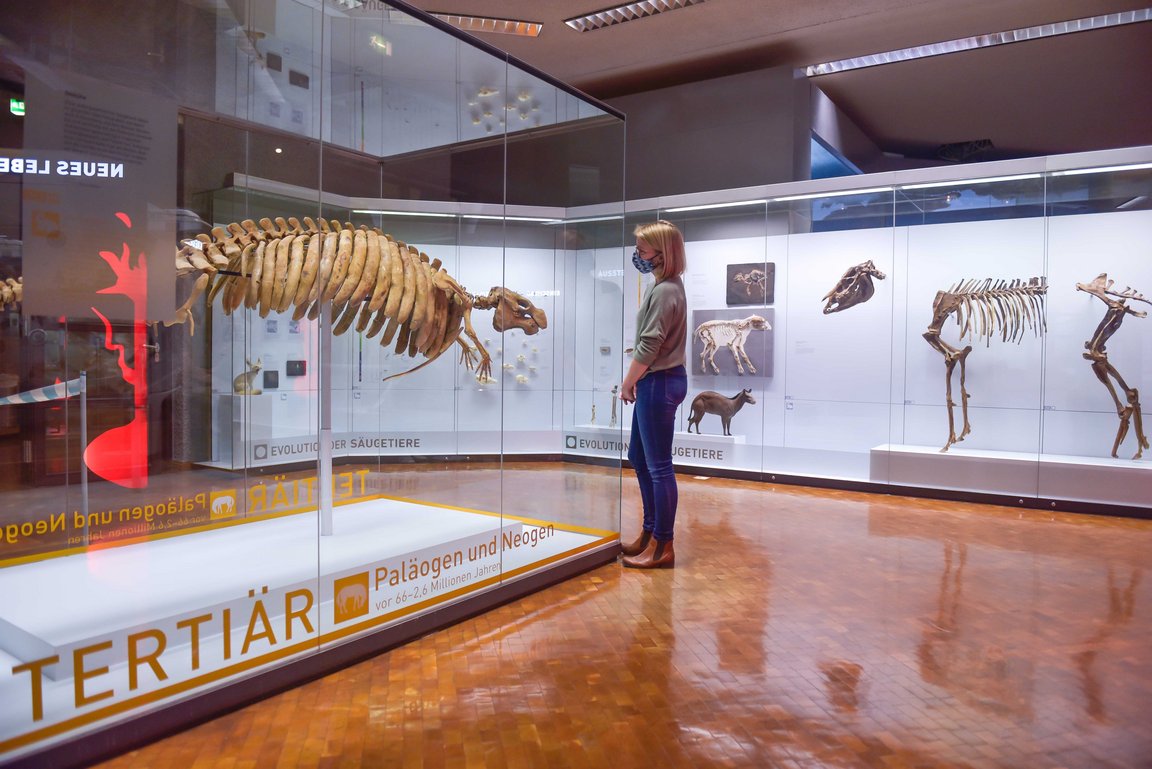
M. Kovalenko

M. Kovalenko
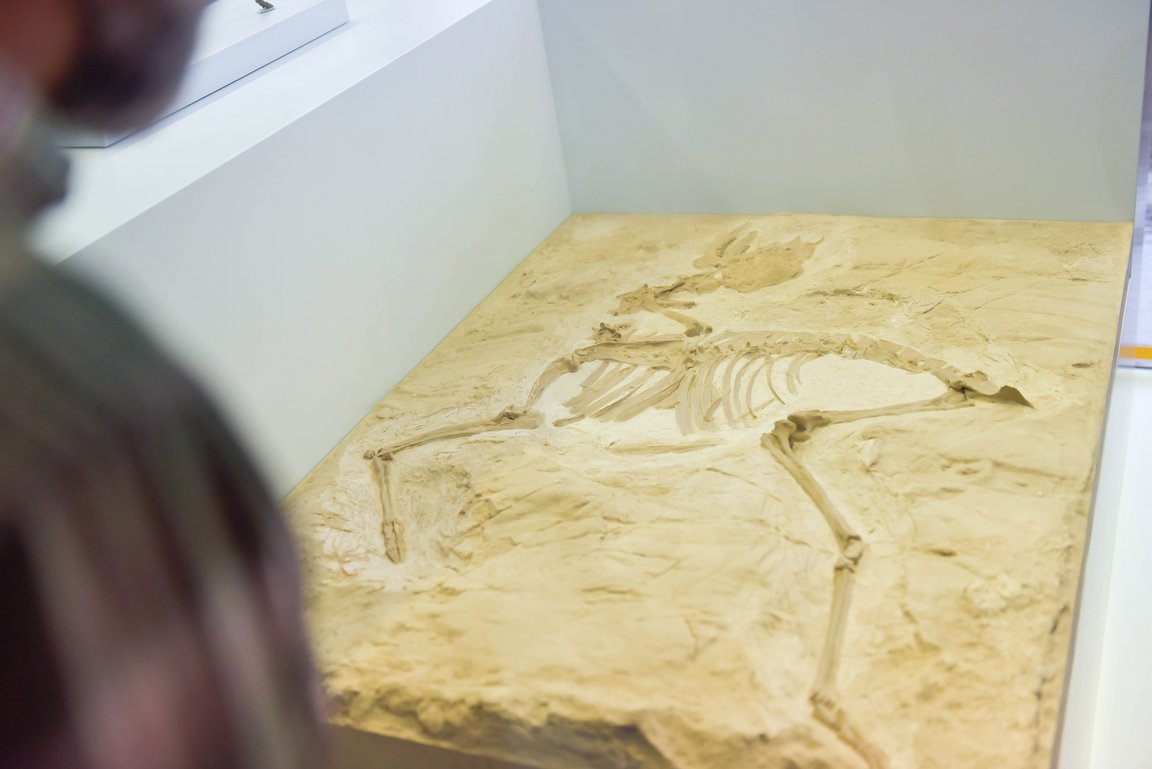
M. Kovalenko
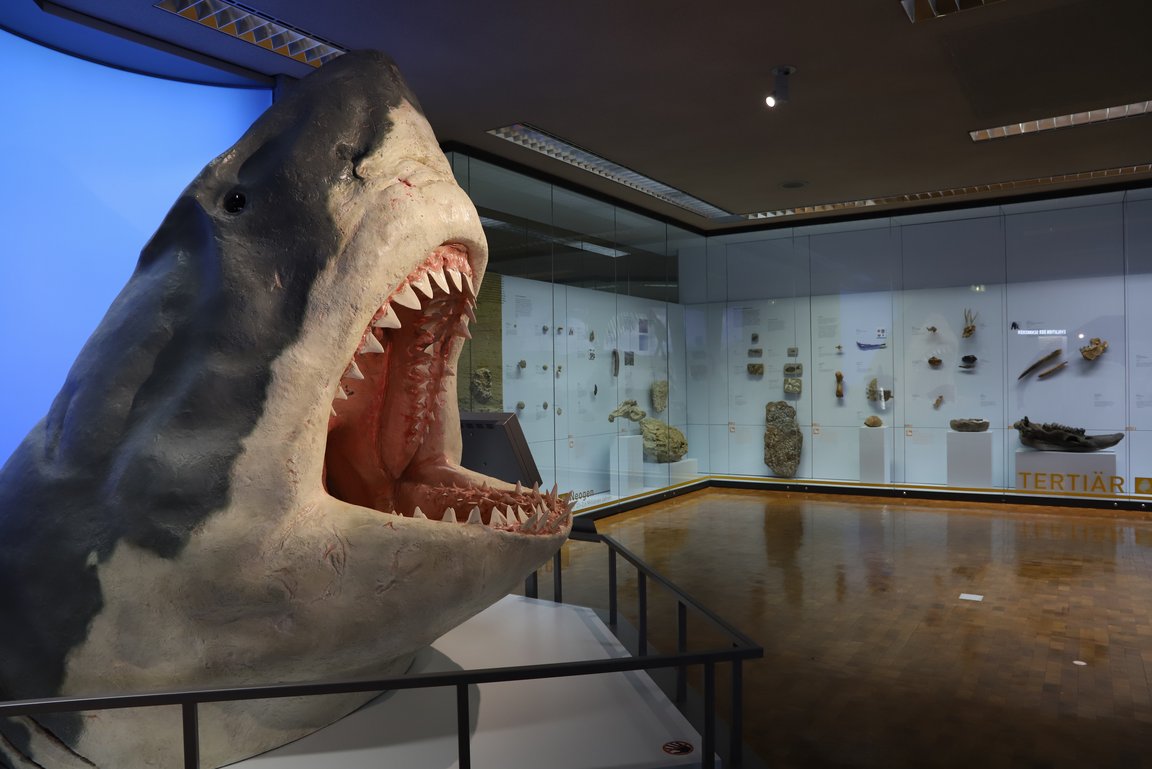
Formerly referred to as the Tertiary, the Paleogene and Neogene are the periods during which the present-day landscape of Southern German began to develop. Tectonic movements folded the Alps, the Upper Rhine rift collapsed, while tilting and erosion formed the South German Scarplands. This geologically active time interval is also called the Age of Mammals. However, the mammalian fossil record dates far back into the Mesozoic. 200 million years ago, mouse-sized mammals already lived in the shadow of the dinosaurs, and their remains are also found in Baden-Württemberg.
These early mammals were already able to maintain a high body temperature. No longer dependent on the ambient temperature or the sun for warmth, they were able to become nocturnal, remaining active after sunset. Evolution of their central nervous system increased the performance of their sensory organs. In addition, viviparity and low numbers of more precocial offspring increased their probability of survival. However, not until the extinction of the dinosaurs at the end of the Cretaceous 66 million years ago did they have the opportunity to occupy and adapt to the newly vacant niches.
The many body plans seen in the mammals of today all arose from mouse-sized forms at the end of the Cretaceous, They conquered all major environments. Manatees, dugongs, whales, and dolphins invaded the oceans, bats and flying foxes the air, and many others the land, including horses, deer, and proboscideans, inhabiting all climatic zones and habitats from the Arctic to the tropics, and from the plains to the mountains.
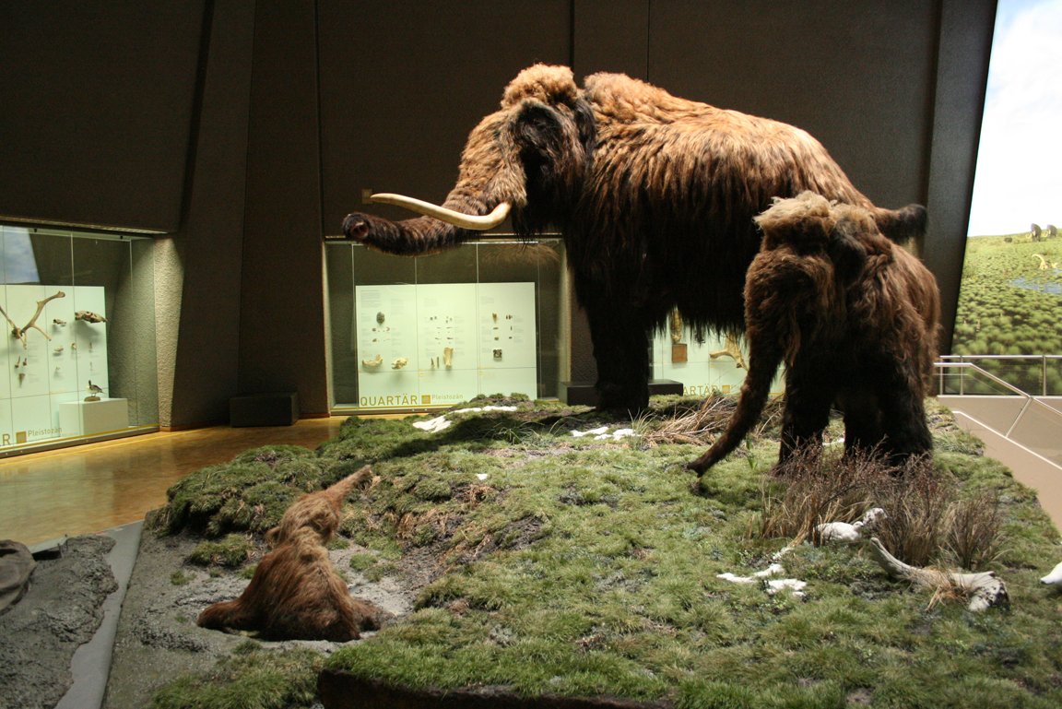
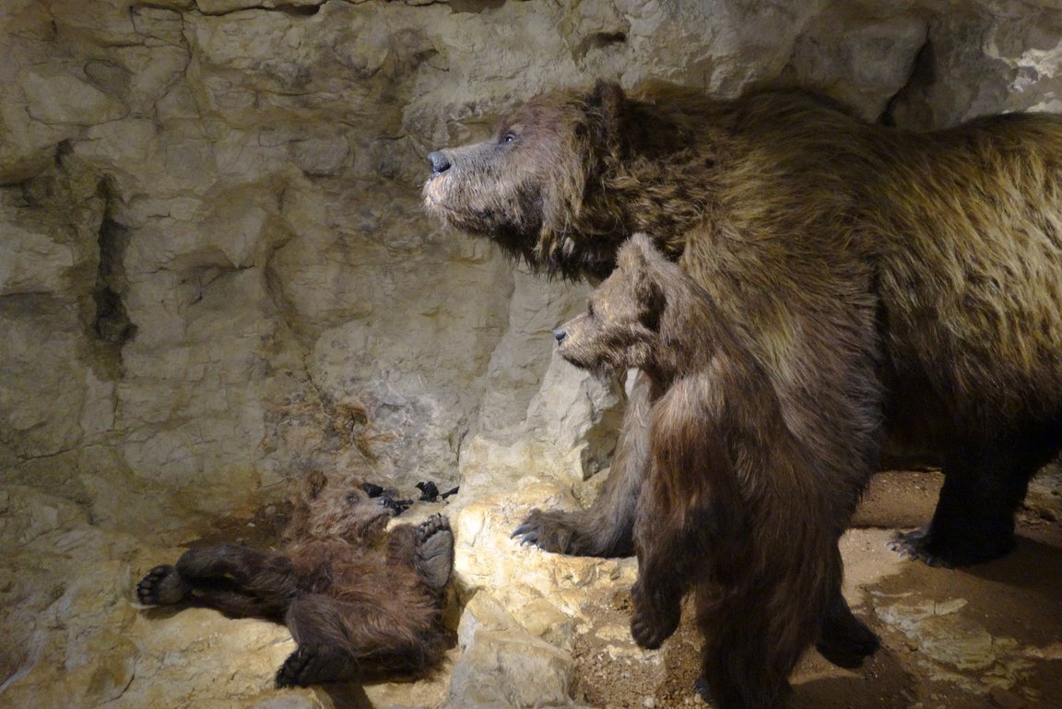
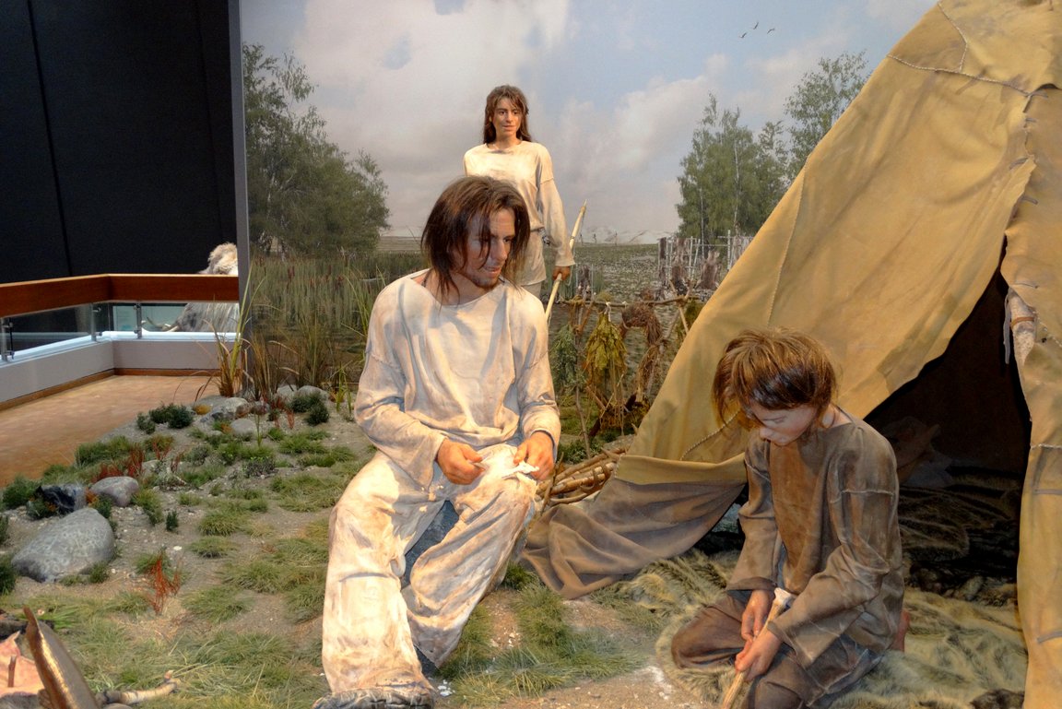
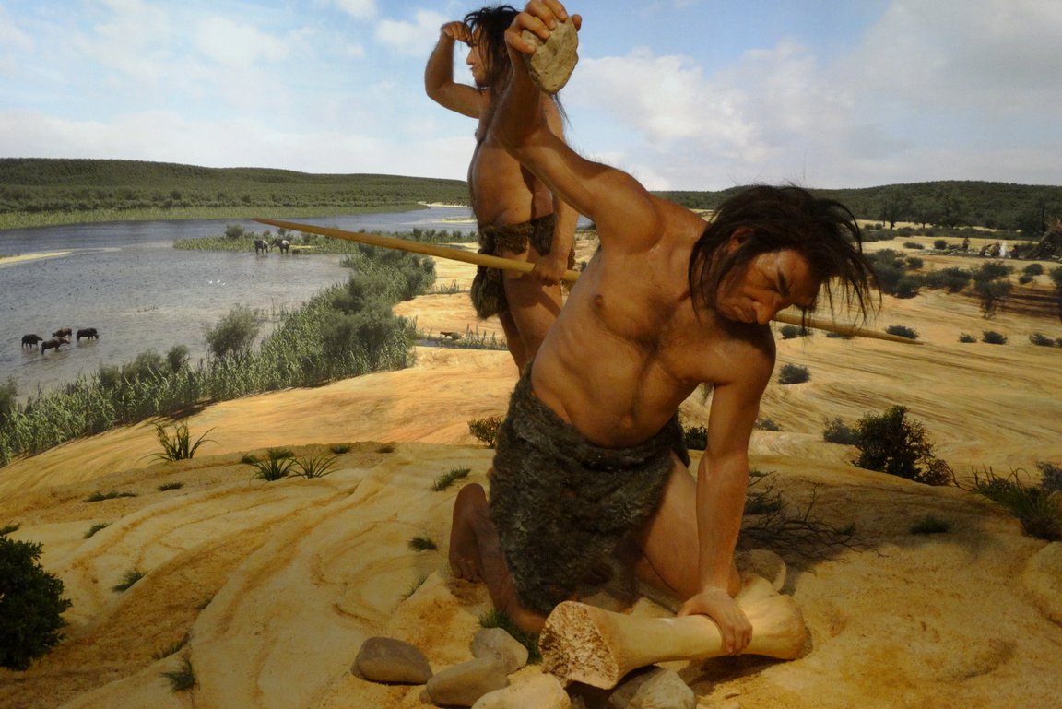

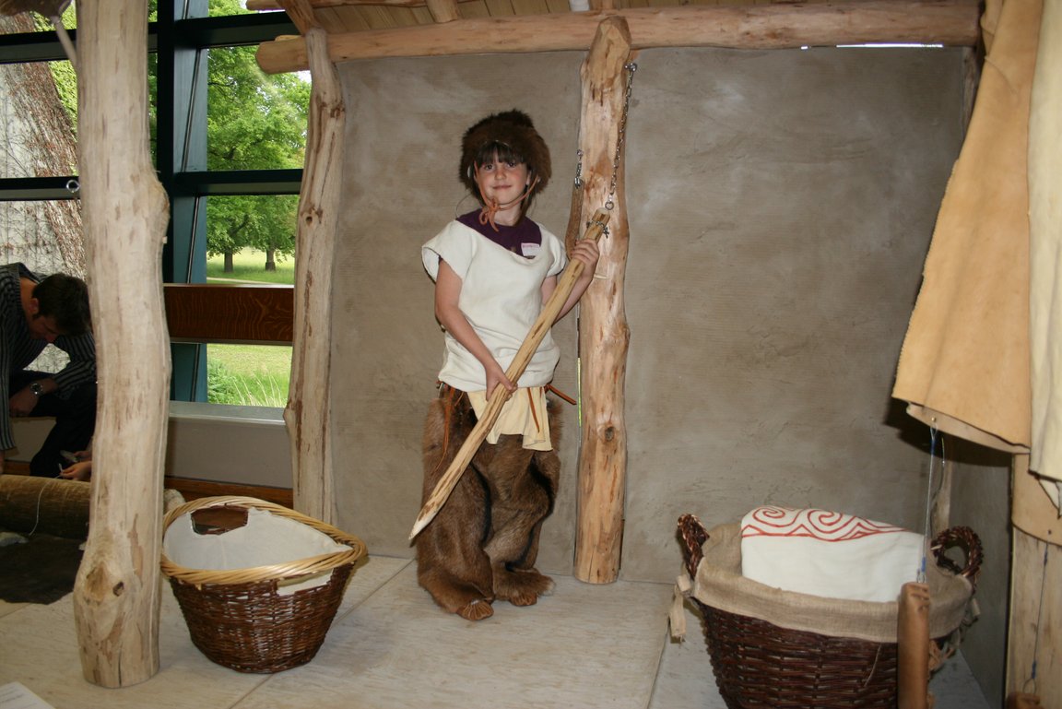
The youngest period of Earth history, the Quaternary, is divided into two epochs: the Pleistocene (2.6-0.012 Million years ago) and the post-glacial period or Holocene (12 000 years ago to present). The Pleistocene is characterised by severe climatic fluctuations. During glacial periods, the mean annual temperature was 5° to 13° C lower than present. In contrast, during the interglacial periods a warm and temperate climate prevailed. Mean annual temperatures were at times several degrees higher than today.
Baden-Württemberg has experienced at least four ice ages. The recurrent alternation of glacial and interglacial periods implied major changes in both flora and fauna.
The ice-free and nutrient-rich loess-steppe environments of the glacial periods provided plentiful nourishment for large herds of reindeer and horses with their herbaceous vegetation. Woolly rhinoceroses, mammoths and musk-oxen also lived here. During the interglacial periods, plants like hackberries, water elm and firethorn thrived. Lush forest with oak and hornbeam offered the ideal habitat for fallow deer and straight-tusked elephants. Even hippopotamuses and water buffalo lived along the rivers. Carnivores like wolves and cave bears had a wider climatic tolerance. They inhabited southern Germany during both glacial and interglacial periods.
Human evolution and global dispersal are key events that occurred during the Quaternary. In Baden-Württemberg, four important human fossils were recovered. Two of them, the lower jaw Mauer 1 and the Steinheim skull, are exhibited at the museum.
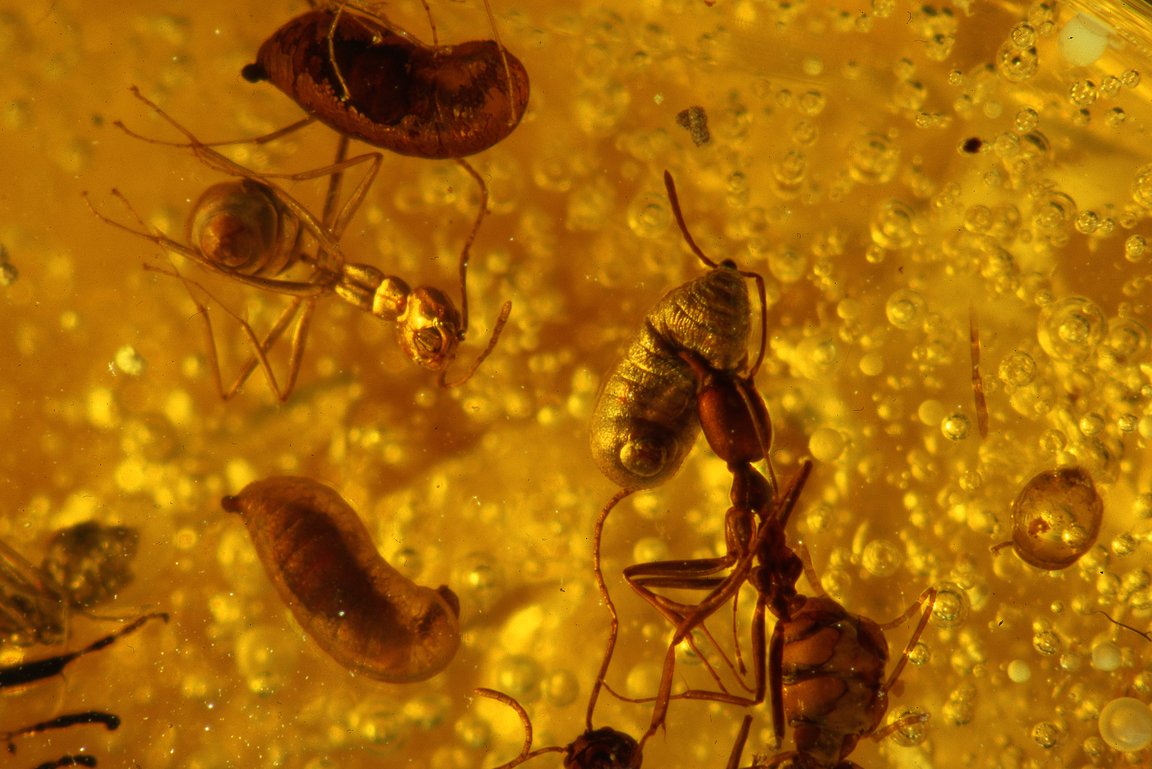
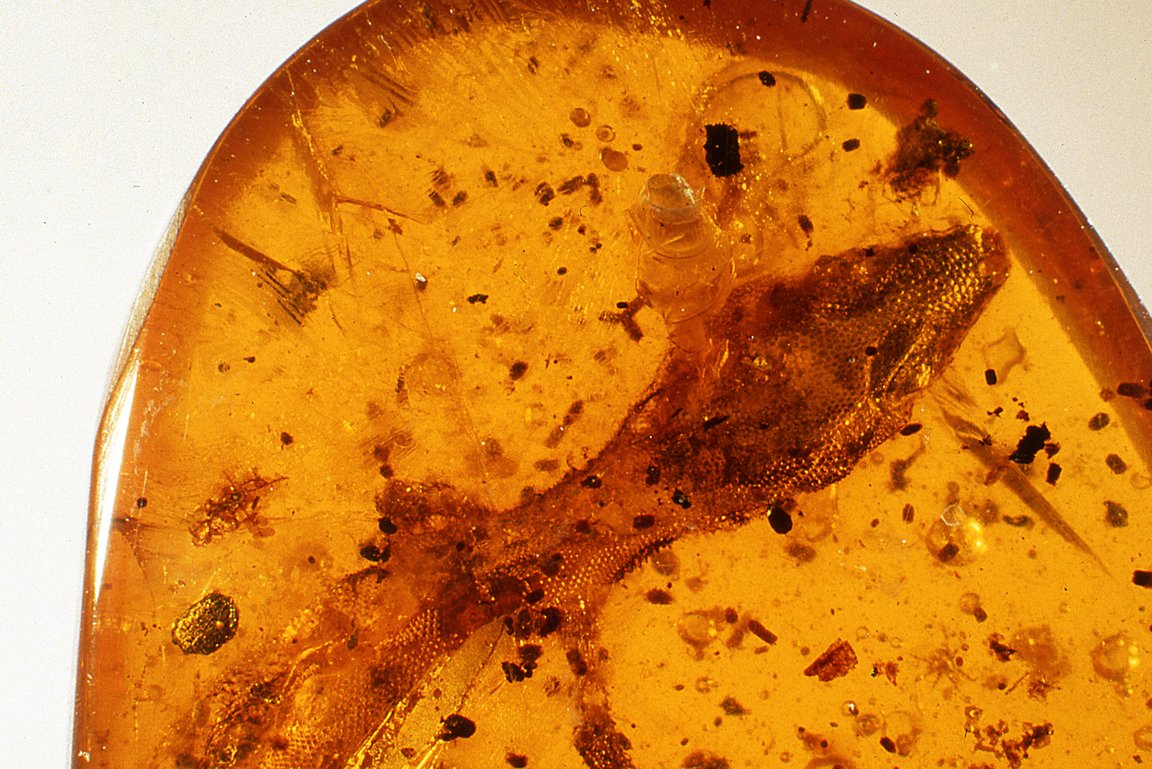

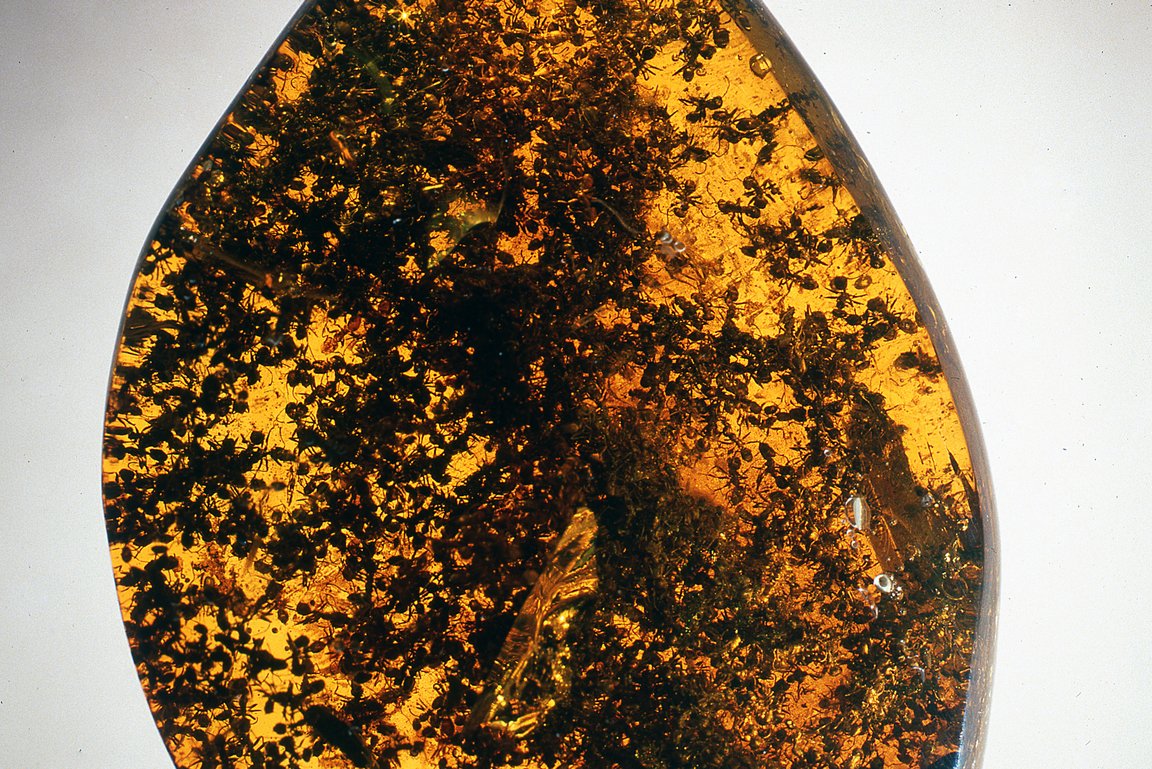

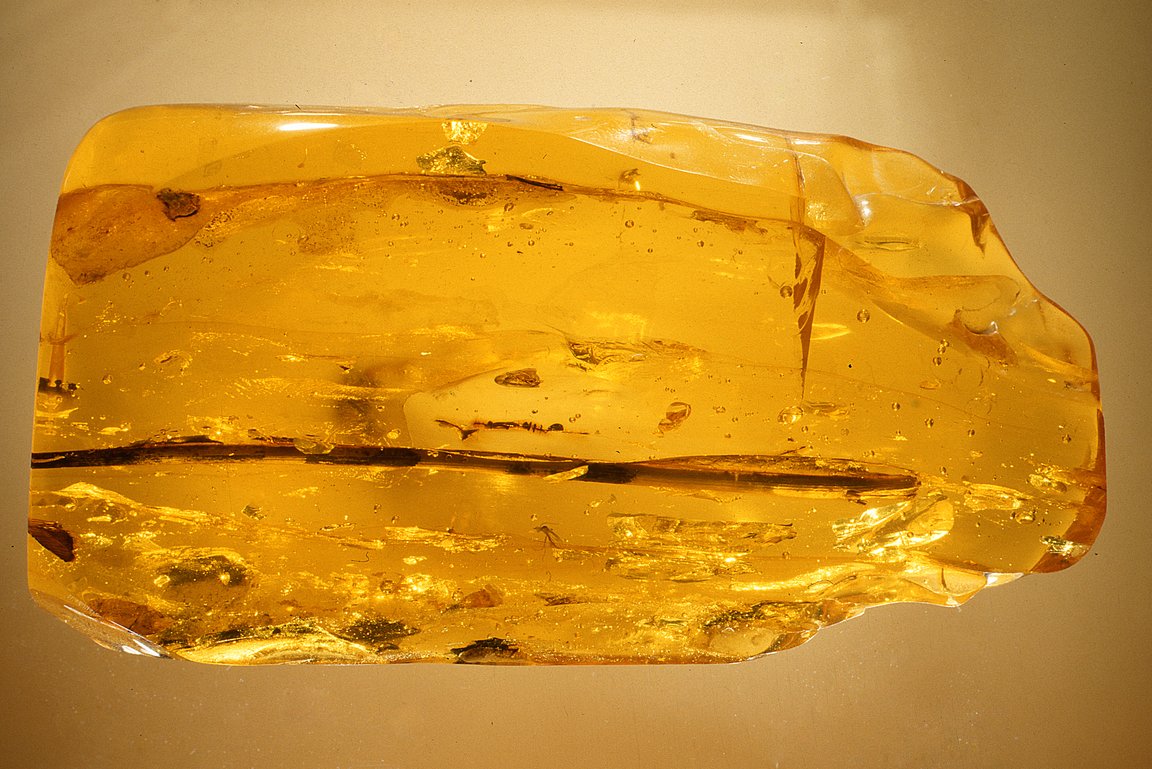
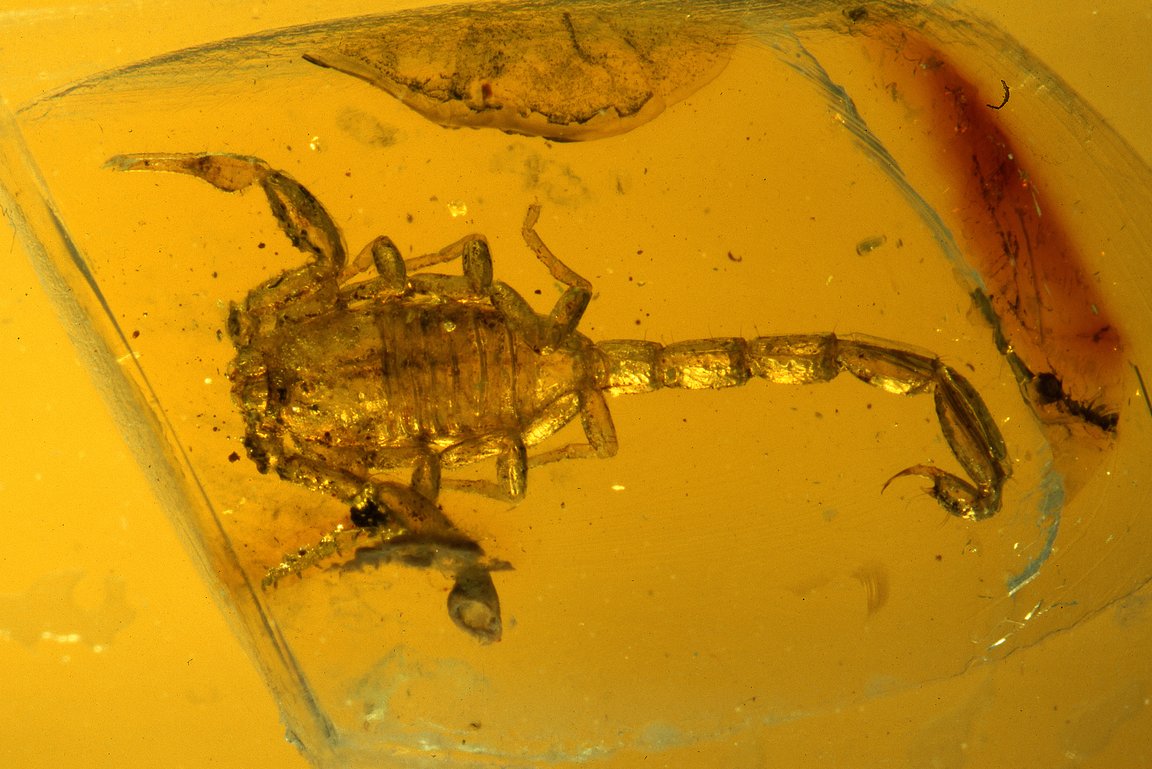
Few can escape being fascinated by amber, even though it is only resin produced by conifers and some deciduous trees to seal wounds. Over millions of years, all volatile components evaporated and the remaining threadlike molecules became entangled and knotted together. Now it is amber: odourless, non-adhesive, temporarily resistant to solvents, and flammable. The latter quality is reflected in the German term for amber: “Bernstein” derived from the Low German word “Börnsteen”, meaning “burning stone”. Amber was formed almost all over the world at different periods of Earth history. As diverse as its origins are its chemical components and colour variations, which are caused by weathering, trapped air bubbles, drops of liquid, or other impurities. Scientific interest is less focussed on the amber itself, but rather on the inclusions, which may consist of beautifully preserved animals or plants embedded in the amber.